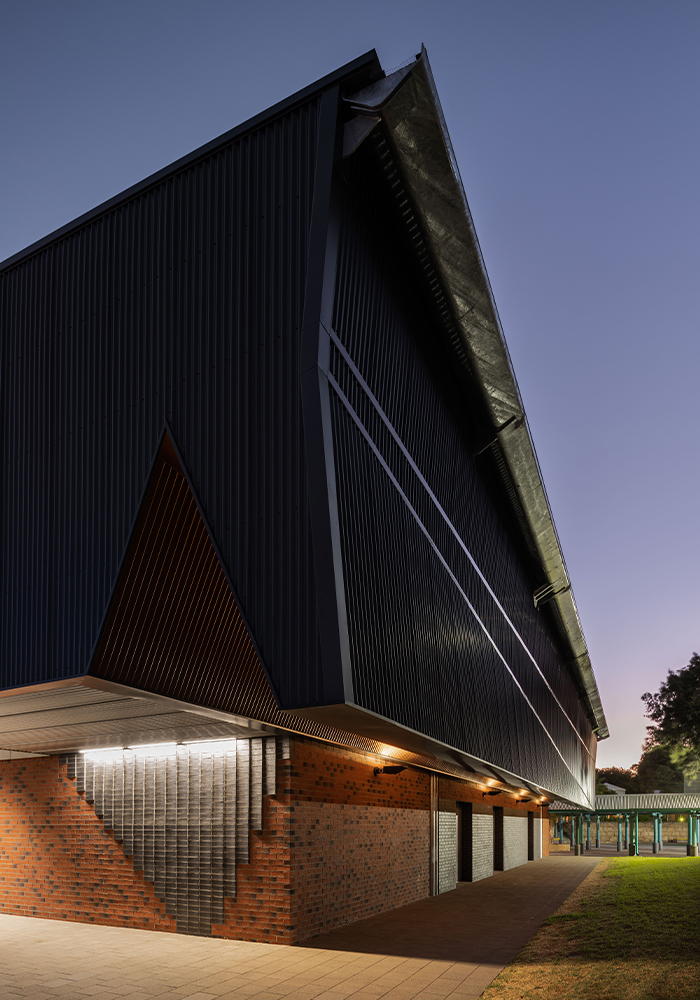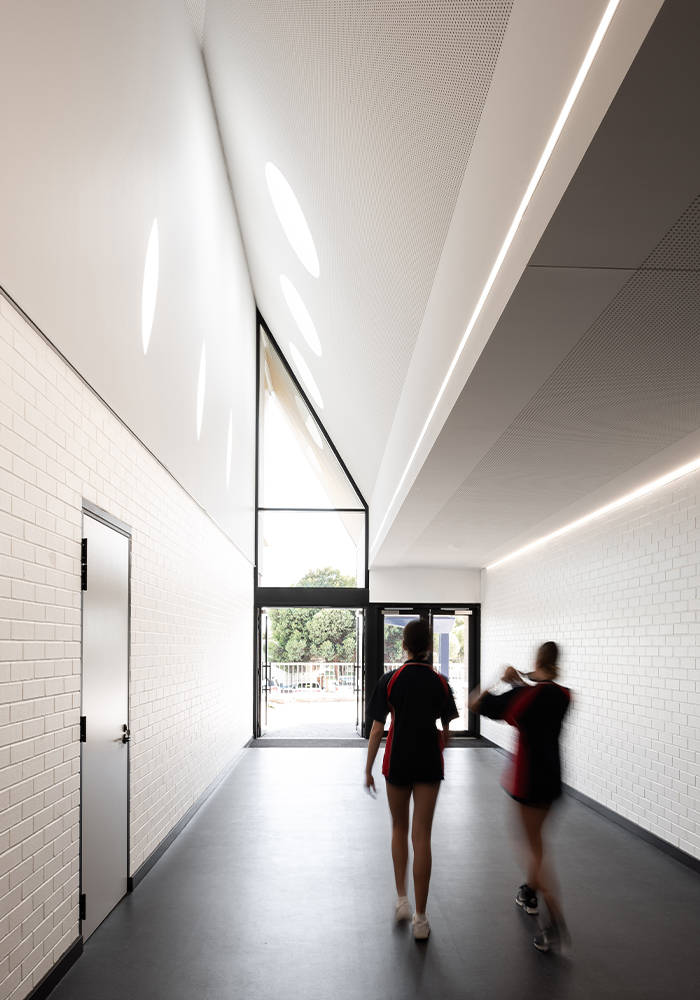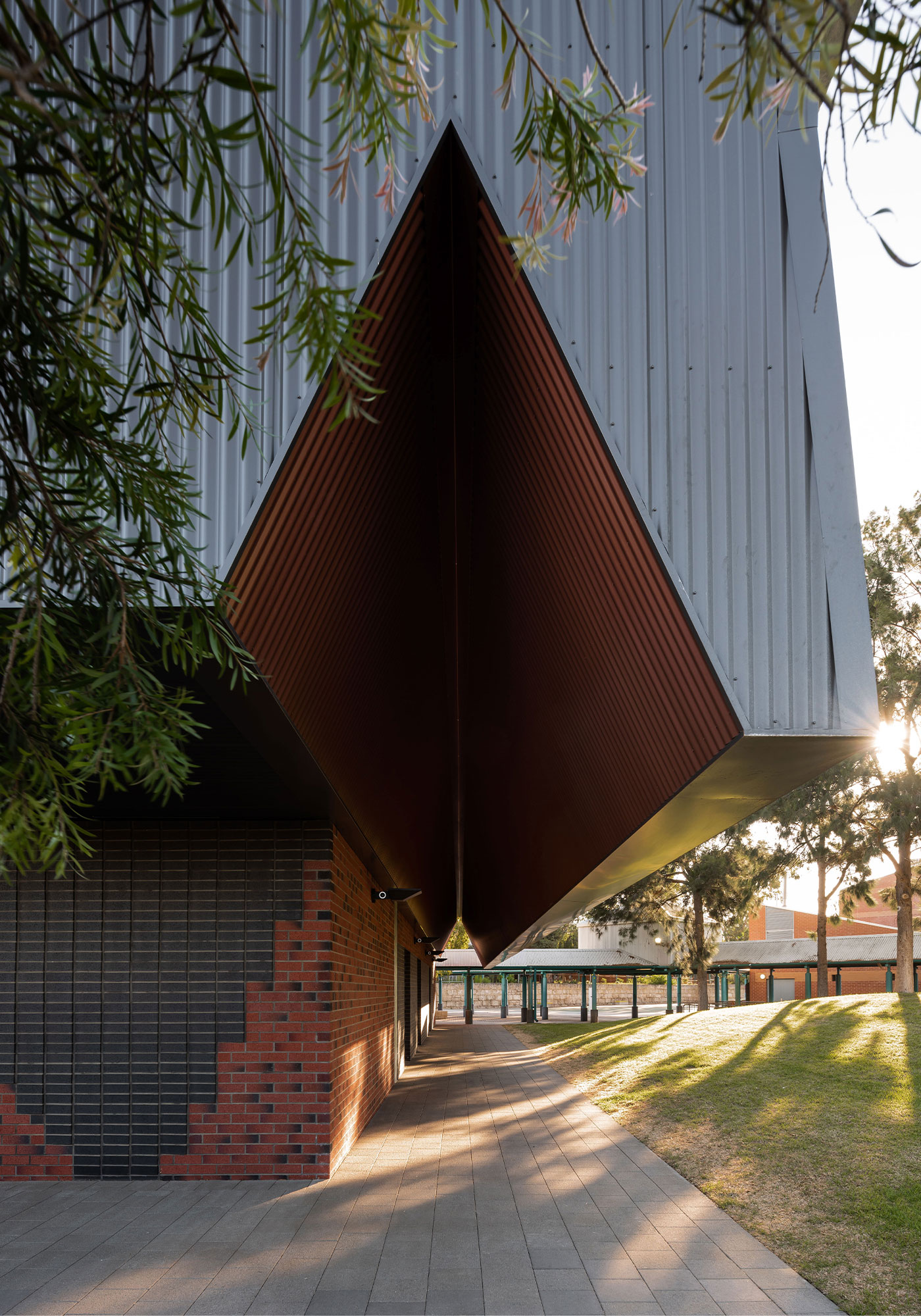Belridge Secondary College Performing Arts Centre
Location
Beldon, WA
Client
Department of Finance
Superintendent
Iredale Pederson Hook Architects
Architect
Iredale Pederson Hook Architects
Contract Type
Construct Only
$4.1m
Project value
6
Months to build
2020
Completed
PROJECT HIGHLIGHTS
- 2021 Master Builders WA – Best Education Building $1.5-5m
- Restrictive Site Access
- Live Operating Environment
- Existing Structure Works
This project involved the refurbishment and extension of the existing performing arts centre at Belridge Secondary College. The new centre features a 238 seat theatre, sound rooms, performing and rehearsal rooms, dance theatre, music room, green room, a servery, foyer, and amenities. The renovation of the existing portion of the building involved significant structural enhancements and new finishes throughout.
Internally, the new theatre features prefabricated acoustic timber cassette walls, feature ceilings and a 5.8m high door. Externally, the building features face brickwork, a metal roof and wall cladding and an illuminated glass lightbox. The dramatic angles of the roof and wall cladding proved to be a challenge but were overcome with forward-thinking and a well-planned construction methodology.



