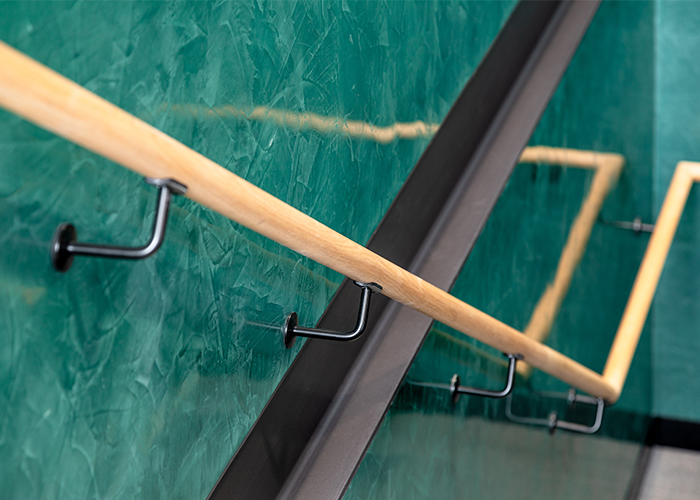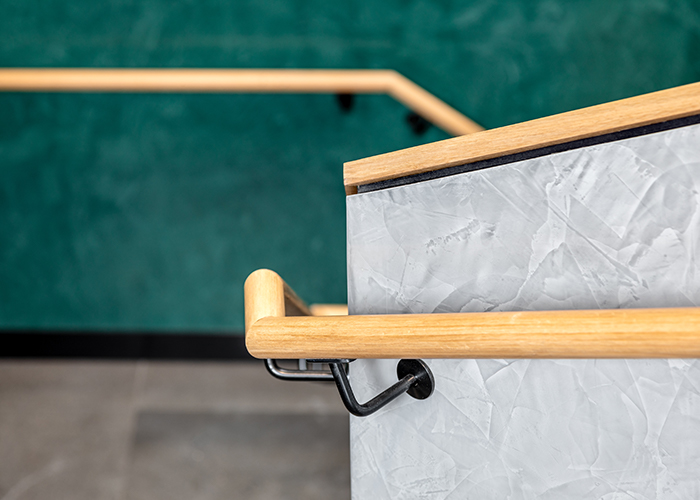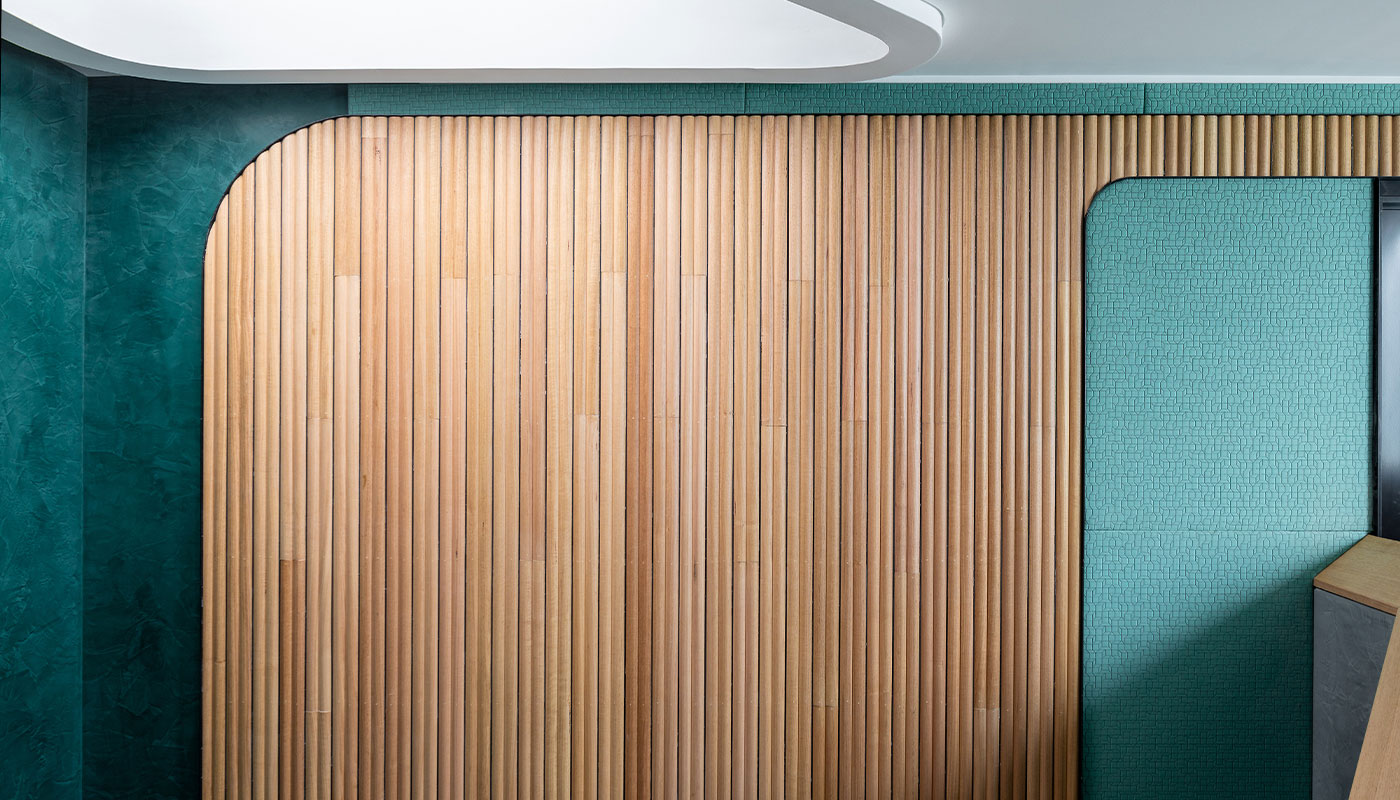Alexander Buildings
Location
Mt Lawley, WA
Client
Silverleaf Investments
Superintendent
Savills
Architect
Taylor Robinson Chaney Broderick
Contract Type
Construct Only
$6.1m
Project value
15
Months to build
2020
Completed
PROJECT HIGHLIGHTS
- Restrictive Site Access
- Live Operating Environment
- Existing Structure Works
- Staged Project Delivery
The Alexander Buildings Redevelopment involved extensive renovations and a large extension to the existing building within the original footprint. Located in the heart of Mt Lawley at a busy intersection, this redevelopment was aimed at enhancing the existing retail and hospitality tenancies and providing several new spaces for hospitality and retail to the ground floor, and commercial on the first floor.
The centrepiece of the project was the renovation of an existing arcade that connects the building’s rear car park to the tenancies on Beaufort Street. The renovation of this arcade included significant level changes and architectural enhancements to revitalise the area and make it both universally accessible and more aesthetically pleasing. The public arcade features two separate curved steel canopies, feature artwork, recycled brickwork, landscaping, and feature paving.
The extension to the existing building comprised a two-storey concrete, masonry and steel structure with a high level of architectural finishes both internally and externally. The building’s tenancy spaces were also renovated with the roof being completely stripped and replaced. In contrast to the modern makeover, the existing heritage facade was also restored back to its former glory.
Perhaps the most prominent challenge involved in this project was the location of the building. Being situated at a busy intersection with a pedestrian thoroughfare, the works on the facade had to be undertaken on gantry-type scaffolding that was set up through the building’s existing awning. Our expert delivery team managed this constraint well, maintaining full pedestrian access.



