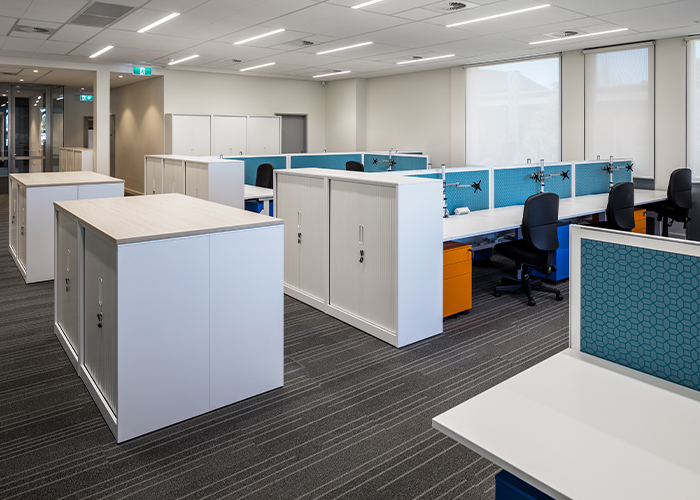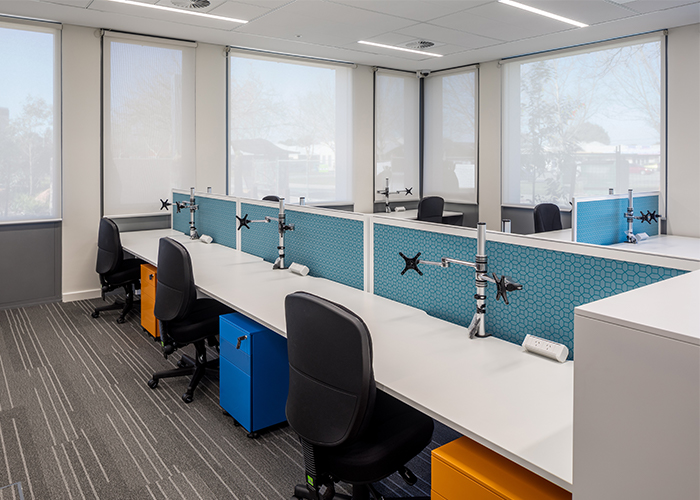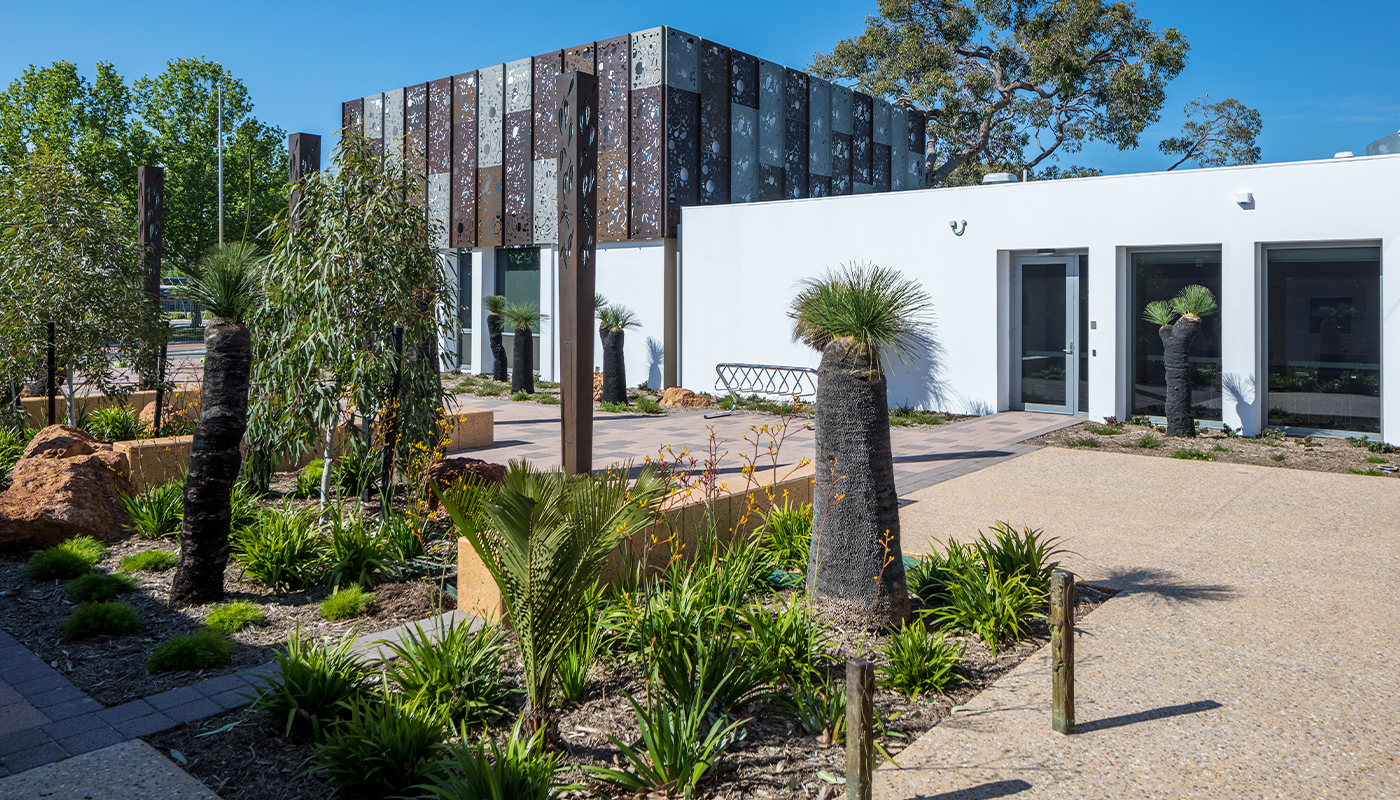Ballajura Library
Location
Ballajura, WA
Client
City of Swan
Superintendent
SITE Architecture
Architect
SITE Architecture
Contract Type
Construct Only
$3.5m
Project value
10
Months to build
2019
Completed
PROJECT HIGHLIGHTS
- Restrictive Site Access
- Existing Structure Works
- Feature Cladding
- Land and Streetscaping
This project involved the refurbishment of the existing library building with a two-storey extension to one end and a single-storey extension to the other, along with a complete upgrade of the external hard and soft landscaping. The new structures comprised of structural steel with concrete suspended slabs, infilled with windows, metal panels and face brick. Internally, a new entry statement and foyer was constructed with new open plan office spaces, meeting rooms and plant rooms. The existing library, meeting spaces and amenities were all upgraded and fully fitted out with new finishes, fittings, furniture and equipment.
The external upgrade works were centered around feature perforated screens and light poles with integrated perforated patterns, lights and a special paint finish.
The existing building and infrastructure presented a number of challenges and unknowns due to the condition of the existing structure and the extent of services within the building. The library housed all the head-end electrical equipment and infrastructure for all of the City of Swan buildings within Ballajura Place, including the Youth Centre, Community Centre, Pool and Childcare Centre. All head equipment was kept operational at all times including security, communications, fire and electrical equipment which created a number of challenges onsite with live electrical services running throughout whilst extensive demolition and structural works were completed. Demolishing and connecting back into the existing structure also presented a number of challenges as the integrity of the existing walls had deteriorated over time.



