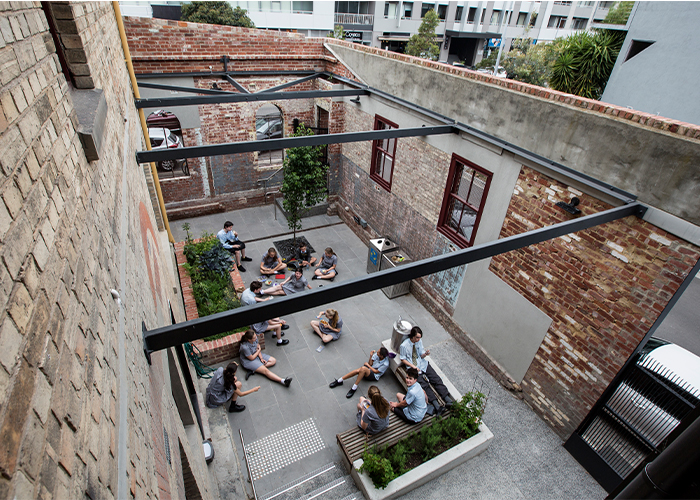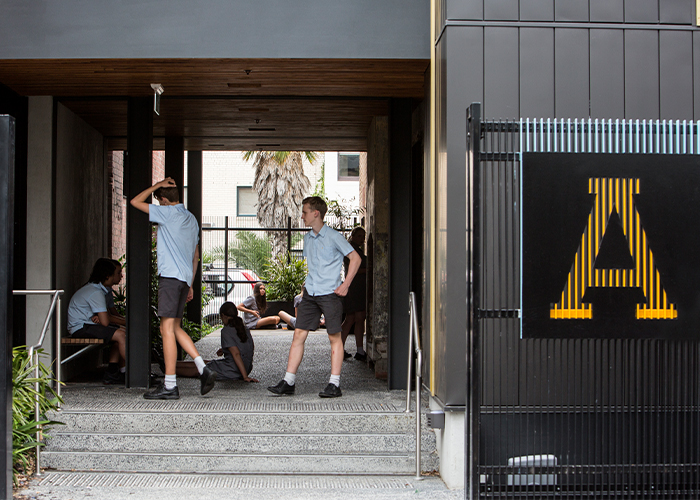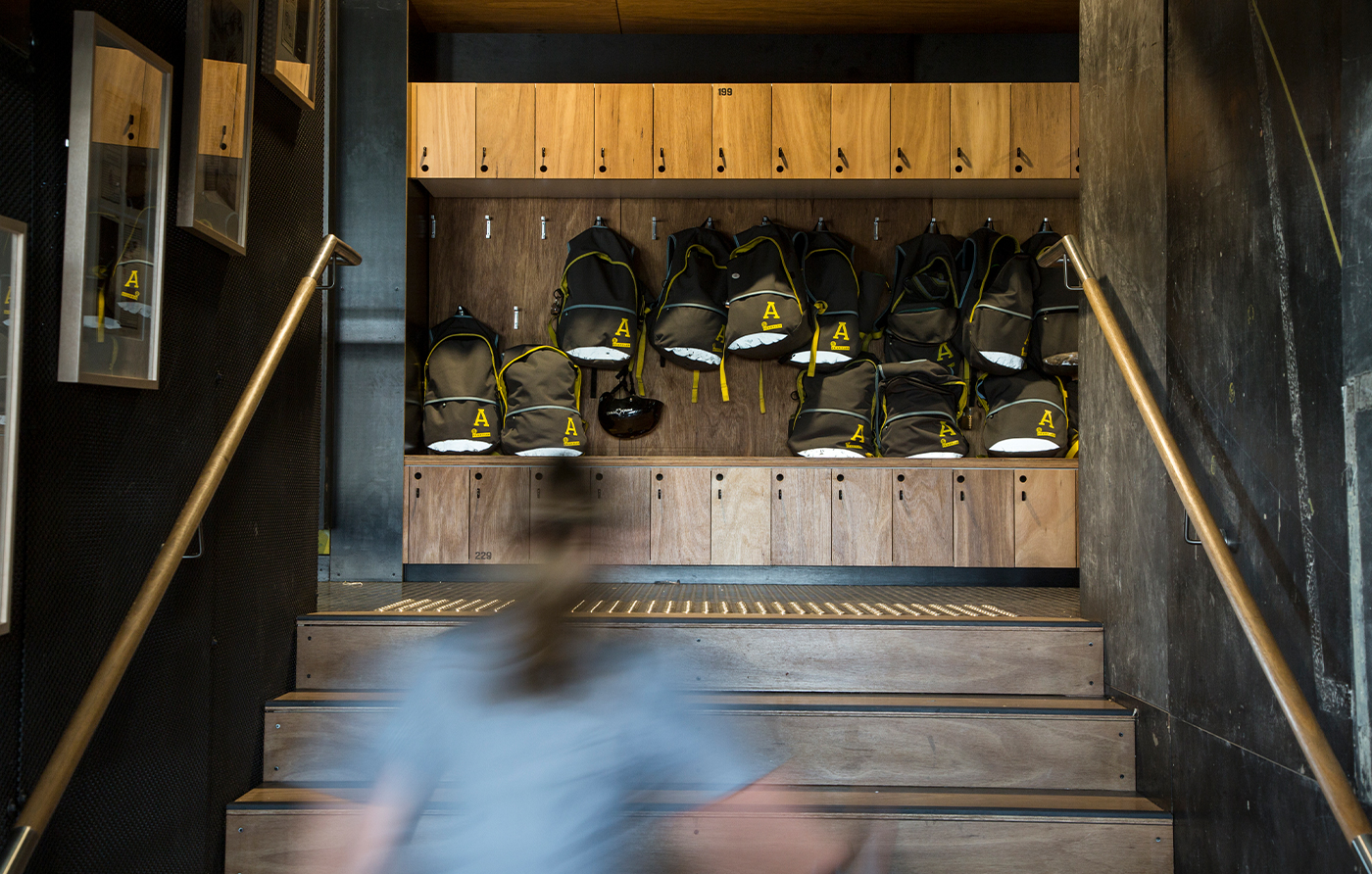Albert Park College
Location
Albert Park, VIC
Client
Dept. of Education & Training
Superintendent
Six Degrees Architects
Architect
Six Degrees Architects
Contract Type
Construct Only
$4.9m
Project value
8
Months to build
2016
Completed
PROJECT HIGHLIGHTS
- Restrictive Site Access
- Live Operating Environment
- Existing Structure Works
- Heritage Conservation Works
- 2017 AIA National Architecture Awards – The Lachlan Macquarie Award for Heritage
- 2017 AIA National Architecture Awards – National Educational Architecture Award
- 2017 VSBA Victorian School Design Awards – Projects $1-5m
McCorkell Constructions created a state-of-the-art theatrical arts space for the Year 9 students at Albert Park College. The building was stripped back to its bones to create an industrial design aesthetic that remains true to the building’s heritage architectural characteristics as a naval drill hall and post office.
The two-level construction linked and restored two heritage buildings that feature open-plan learning classrooms, a marine science centre, café, amphitheater, art and music studios, amenities and administration offices.
Construction involved careful coordination to sequence works in an already constricted space. This was necessary to protect all heritage components whilst providing access to trades in order for them to successfully complete all works on schedule and to a high standard of quality workmanship. We retained all external and internal structural masonry walls and restored areas of the brickwork in addition to patching the original hard plaster internal walls.
Restricted site access on a busy main street of Port Melbourne along with a tight residential laneway added to the complexity of managing the project. This had to be achieved whilst ensuring minimal disruption to the local residents.



