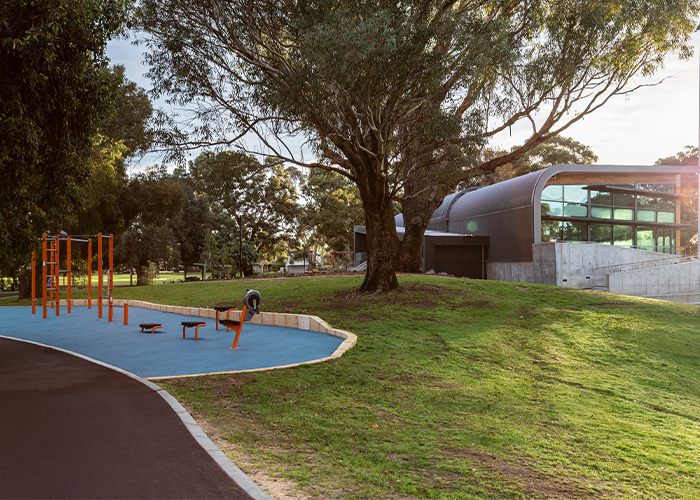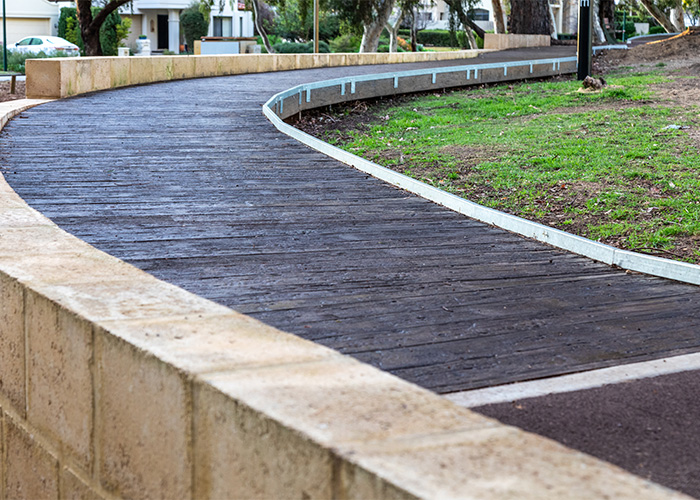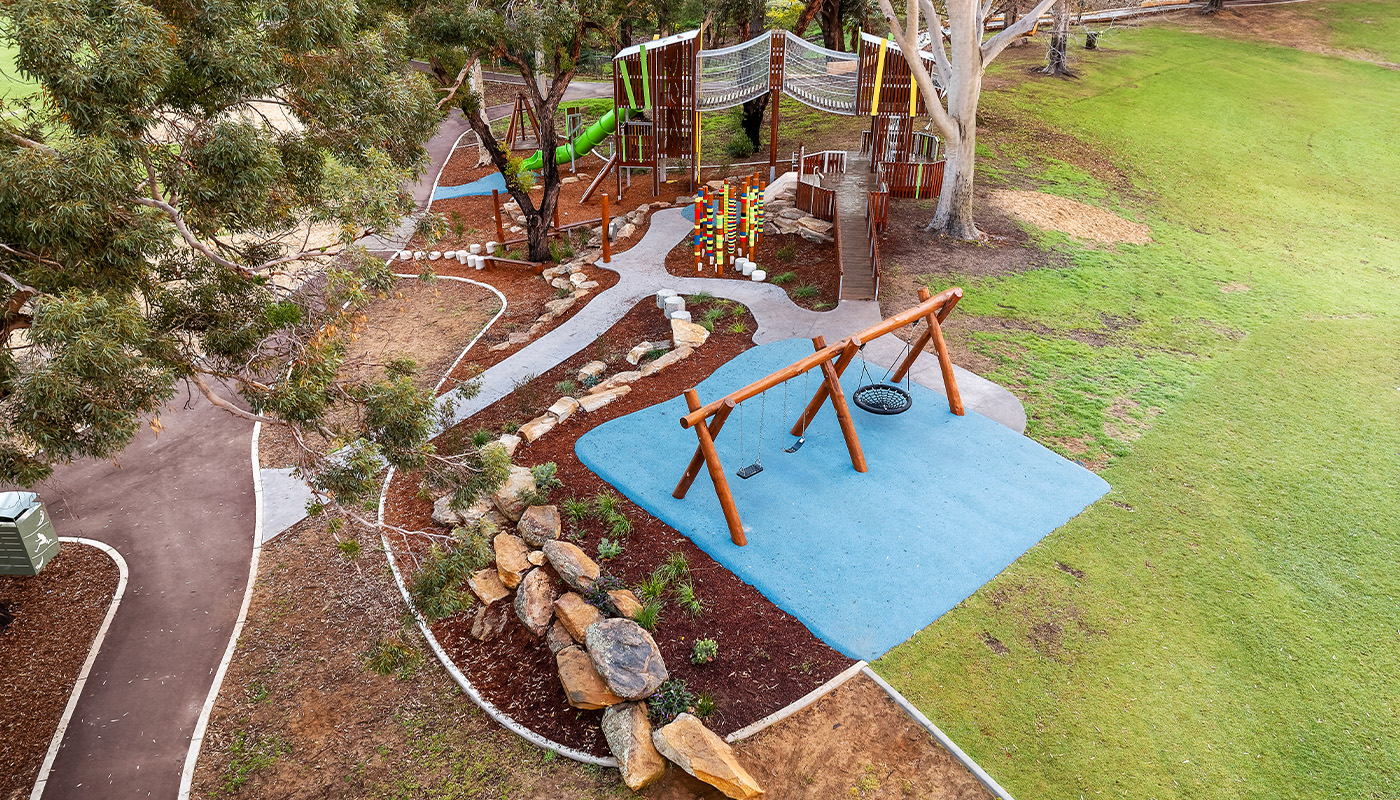Shirley Strickland Sport & Community Pavilion
Location
Ardross, WA
Client
City of Melville
Superintendent
Donovan Payne Architects
Architect
Donovan Payne Architects
Contract Type
Construct Only
$8.5m
Project value
14
Months to build
2022
Completed
PROJECT HIGHLIGHTS
- 2023 Master Builders WA – Civil Engineering Works $5-10m
- Restrictive Site Access
- Live Operating Environment
- Environmentally Sustainable Design
- Staged Project Delivery
The Shirley Strickland Reserve Redevelopment comprised the construction of a new community centre and sporting pavilion for the City of Melville. In order to allow continued operation of the existing building and sporting facilities on the reserve, we were required to deliver the project over several separable portions of work.
The two-storey pavilion includes six change rooms, multi-purpose spaces for the community, a club room, kitchen and kiosk, and a commercial tenancy. The redevelopment project has also introduced an expansive balcony viewing area and seating for spectators of the oval.
The unique design of the building incorporates Structural Victoria Ash Glulam Beams to give attractive timber curves to the building’s façade and interior spaces. Other structural features include feature Spanish brickwork, tapered precast concrete columns, and a post-tensioned concrete floor slab that cantilevers 4.5m over the entrance walkway.
The external works for the project involved significant upgrades to the sporting facilities including new sports field and exterior walkway lighting, new cricket pitches, reconfiguration of the sports ovals, a new basketball court, and outdoor exercise equipment. The redeveloped reserve also features soft landscaping throughout, shared bicycle and walking paths, street furniture, play equipment, and car park upgrades.



