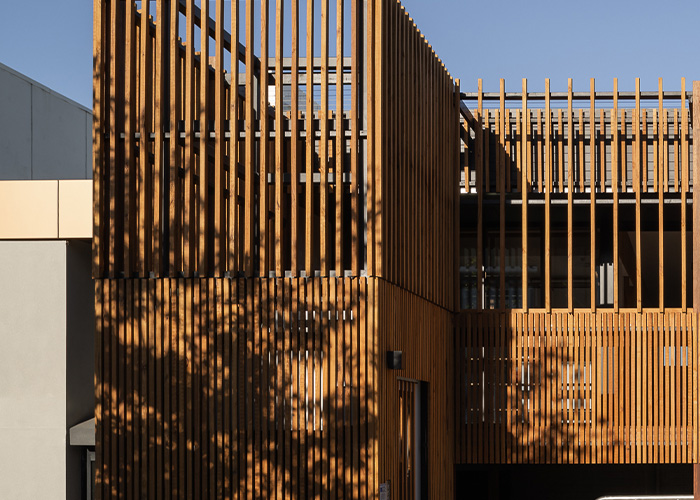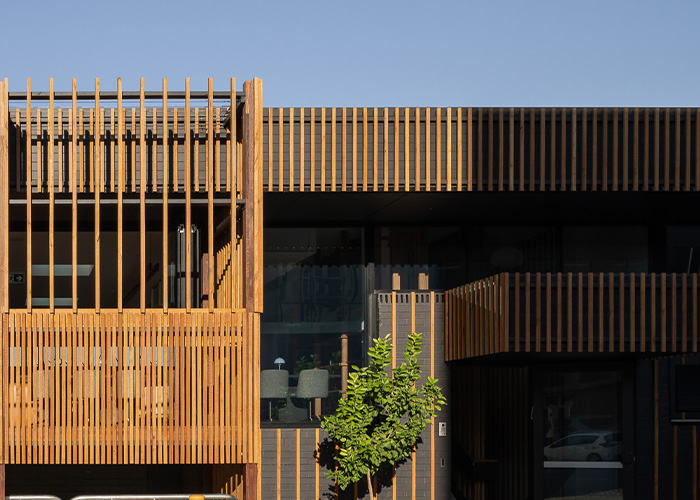Vitality House Cowork & Wellness Hub
Location
West Leederville, WA
Client
Certus Capital
Superintendent
Iredale Pedersen Hook
Architect
Iredale Pedersen Hook
Contract Type
Construct Only
$2.7m
Project value
11
Months to build
2022
Completed
PROJECT HIGHLIGHTS
- Restrictive Site Access
- Early Contractor Involvement
- Existing Structure Works
Once again collaborating with Iredale Pederson Hook, we were selected to deliver this redevelopment project through an Early Contractor Involvement process, providing significant time and cost savings, and incorporating several buildability solutions whilst maintaining the original design intent. Vitality House is an exclusive, members-only Cowork & Wellness destination hub that offers a unique combination of workspaces, health facilities, and services to integrate work and life.
The members’ communal work lounge incorporates a variety of contemporary work and meeting spaces including open-plan and quiet areas, meeting rooms, a private boardroom, and a broadcasting studio. The entire lounge is also serviced by an adjoining café and juice bar with a full commercial kitchen to utilise. In addition to the flexible work lounge, members have access to the wellness centre facilities consisting of three fitness studios, a meditation room, ice baths, infrared saunas, and steam therapy. The wellness wing also houses massage and treatment suites, consulting rooms, an indoor green courtyard, and a modern apothecary.
Vitality House heavily features Yellow Stringybark timber cladding milled in Western Australia specifically for the project. Internally, the feature timber was also utilised for batten screens, flooring, wall linings, and custom-built joinery items. The bespoke external works were equally balanced by the elaborate and intricate internal finishes detailed by State 28. The internal finishes showcase a combination of Tasmanian Oak doors and windows, burnished concrete floors, Bauwerk feature paints, perforated ceilings, and stone joinery tops.


