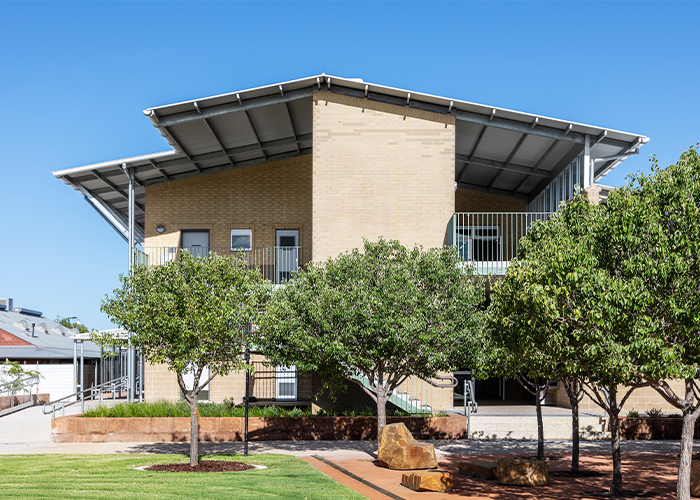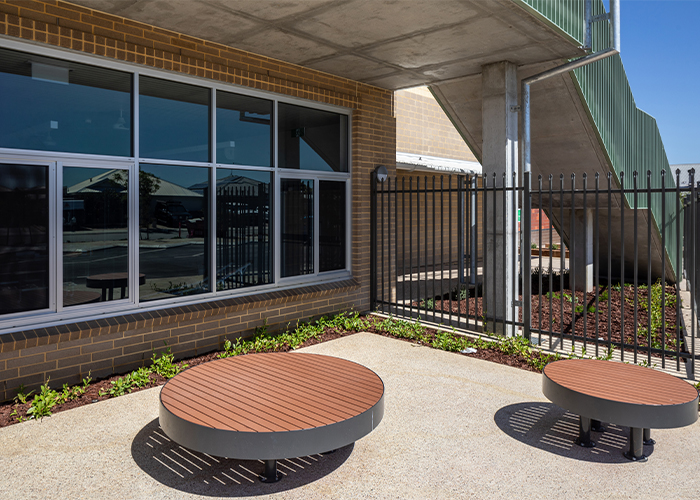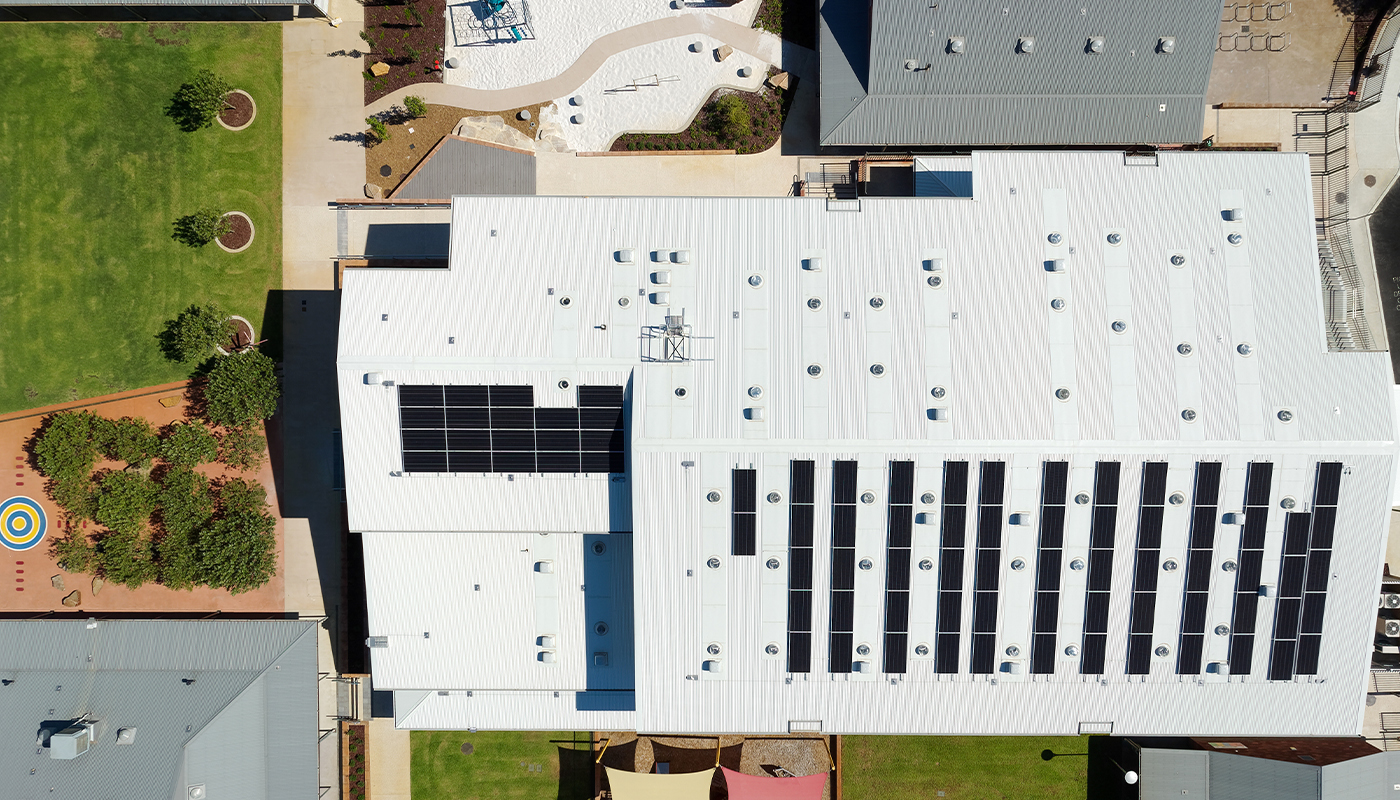Anne Hamersley Primary School
Location
Ellenbrook, WA
Client
Minister for Works
Superintendent
Christou Design Group
Architect
Christou Design Group
Contract Type
Construct Only
$12.3m
Project value
14
Months to build
2024
Completed
PROJECT HIGHLIGHTS
- Restrictive Site Access
- Live Operating Environment
- Environmentally Sustainable Design
- Public Interface
- Student Interface
- Upgrades to Existing Services
- Airtight Building Envelope
The Anne Hamersley Primary School Classroom Additions Project was deployed to meet the needs of a rapidly growing student population.
At the heart of this transformation is a brand-new, two-storey classroom building, adding an impressive 1,850m² of space with roughly half of that dedicated to classrooms. This expansion significantly increases the school’s student capacity with 15 modern classrooms, including General Learning Areas and dedicated science rooms. The building also features staff offices, storage, bathroom amenities, spacious open corridors that double as collaborative learning areas, and a modern lift for accessibility.
Beyond the classrooms, the project introduced a revamped carpark, maintaining parking capacity while adding a new ‘kiss-and-drop’ lane. Thoughtfully designed soft landscaping seamlessly integrates the new structure with the existing school grounds. Students also benefit from enhanced playground facilities, where existing play areas were carefully preserved and reinstalled, alongside exciting new elements.
This project delivers critical additional space, ensuring a vibrant and functional learning environment for both students and staff. We are proud to contribute to the growth of existing schools, helping shape the future of education in our communities.



