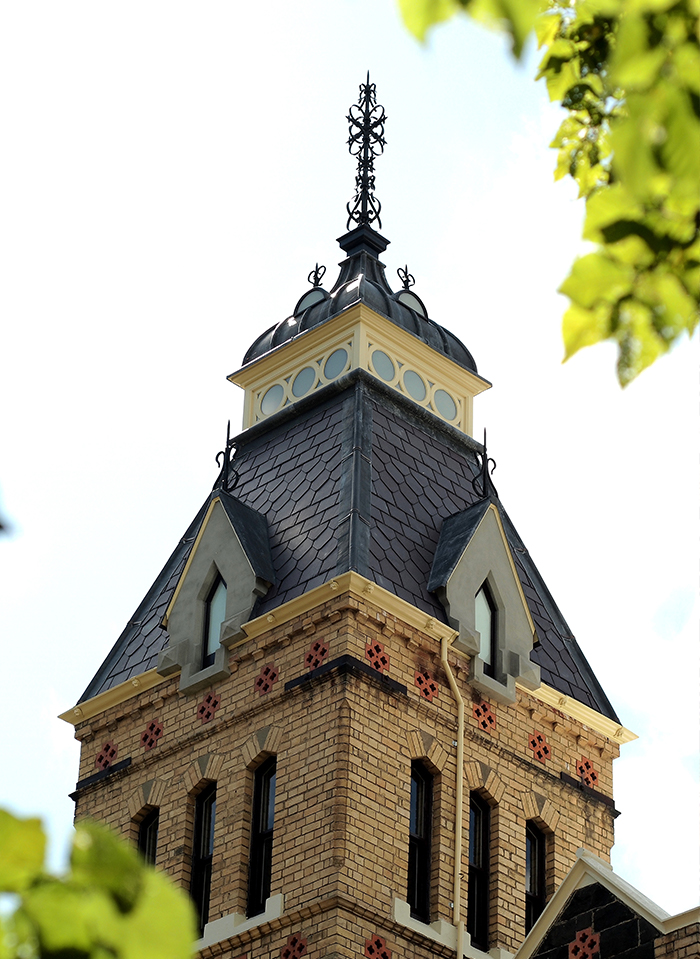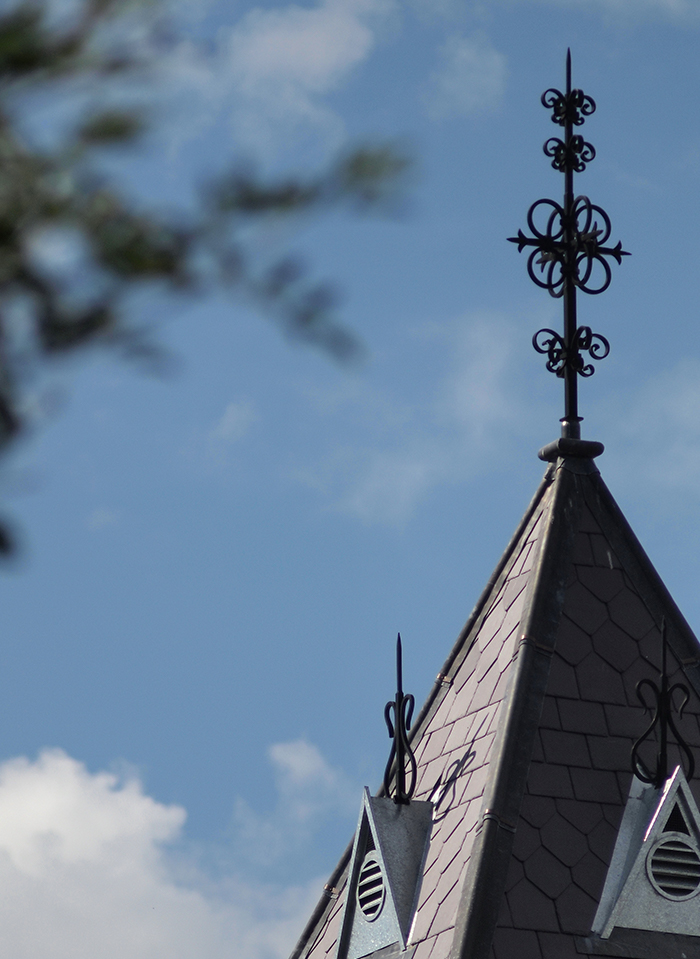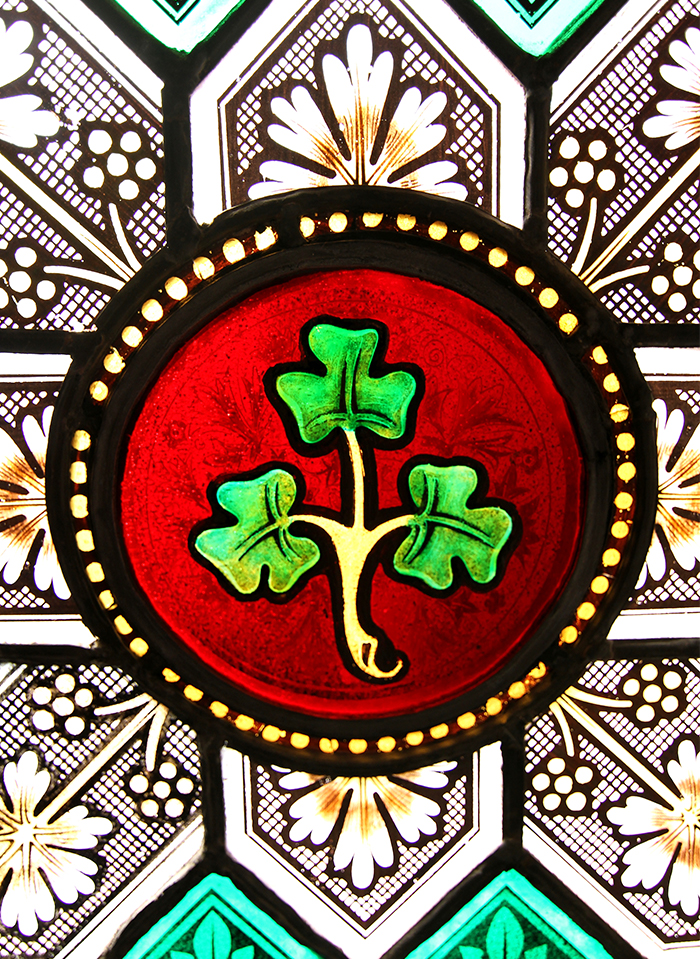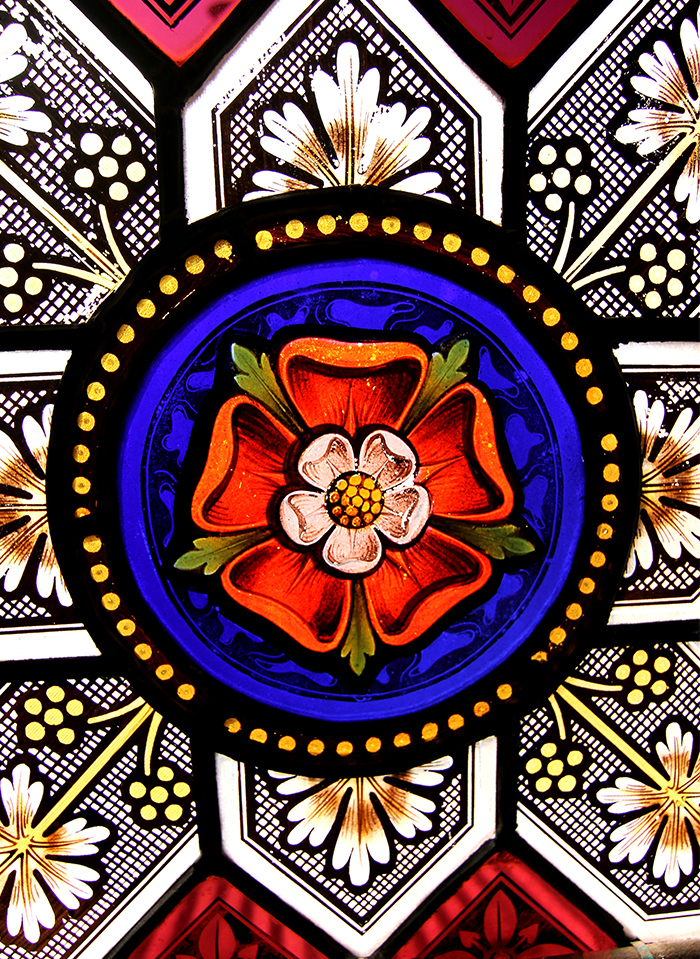Royal Victorian Institute For The Blind
Location
Melbourne, VIC
Client
Stockland
Superintendent
Stockland
Architect
Lovell Chen
Contract Type
Construct Only
$2.9m
Project value
8
Months to build
2010
Completed
PROJECT HIGHLIGHTS
- Restrictive Site Access
- Existing Structure Works
- Remediation & Conservation Works
- Matching Existing Building Fabrics
The Royal Victorian Institute For The Blind building is a heritage-listed Gothic revival style building that dates back to 1866. It was the first institutional building of its sort in the Gothic Revival style.
This project involved façade conservation and reconstruction works to the existing heritage building in strict accordance with the Heritage Victoria Permit. Works also included the complete reconstruction of original turret tower roofs, adding an unusual and interesting element to the project. In order to restore the building’s façade, non-original paint had to be chemically removed from brick quoining and bluestone faces. The bluestone and masonry facades were then deep pack and struck flush re-pointed. For the original window surrounds, the render was rebuilt prior to being re-painted. There were also twelve original chimneys and these required repairs to the render and replacement of caps.
Existing brickwork parapets were extremely loose from years of mortar erosion and, typical to buildings of that era, were not square. In order to secure and fix this, new connections of structural steel turret frames were fixed to these parapets. Within the building, there were also some exquisite stained glass windows and these were all restored along with all original timber windows.
Some of the project challenges include high level access and building on the high traffic area of St Kilda Rd. There was a detailed traffic management plan developed and site hoarding involved along with the extensive use of scaffold and booms.




