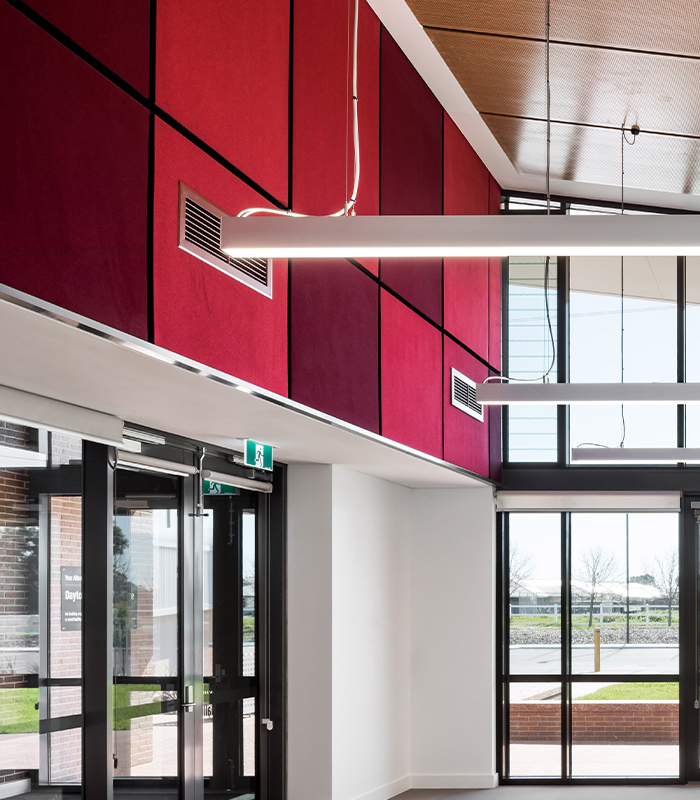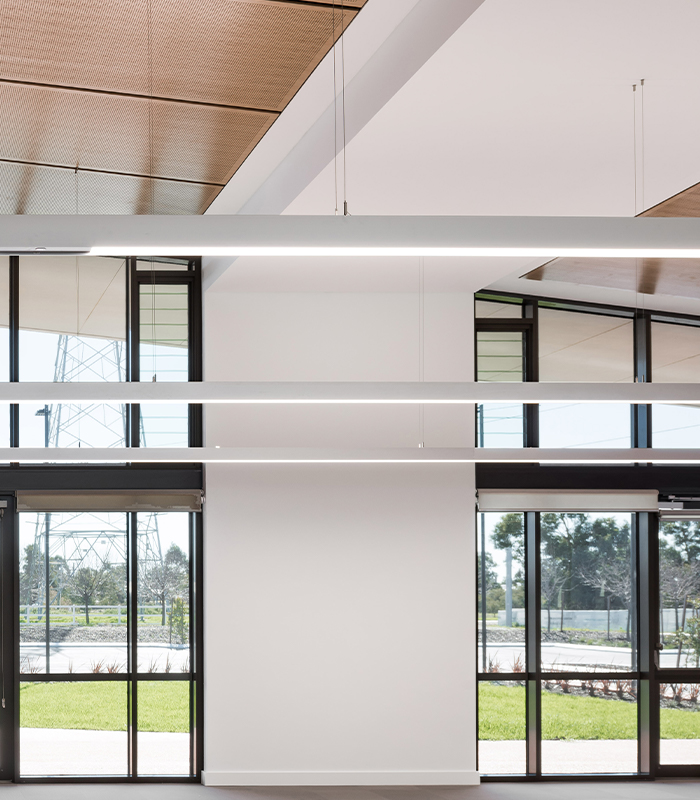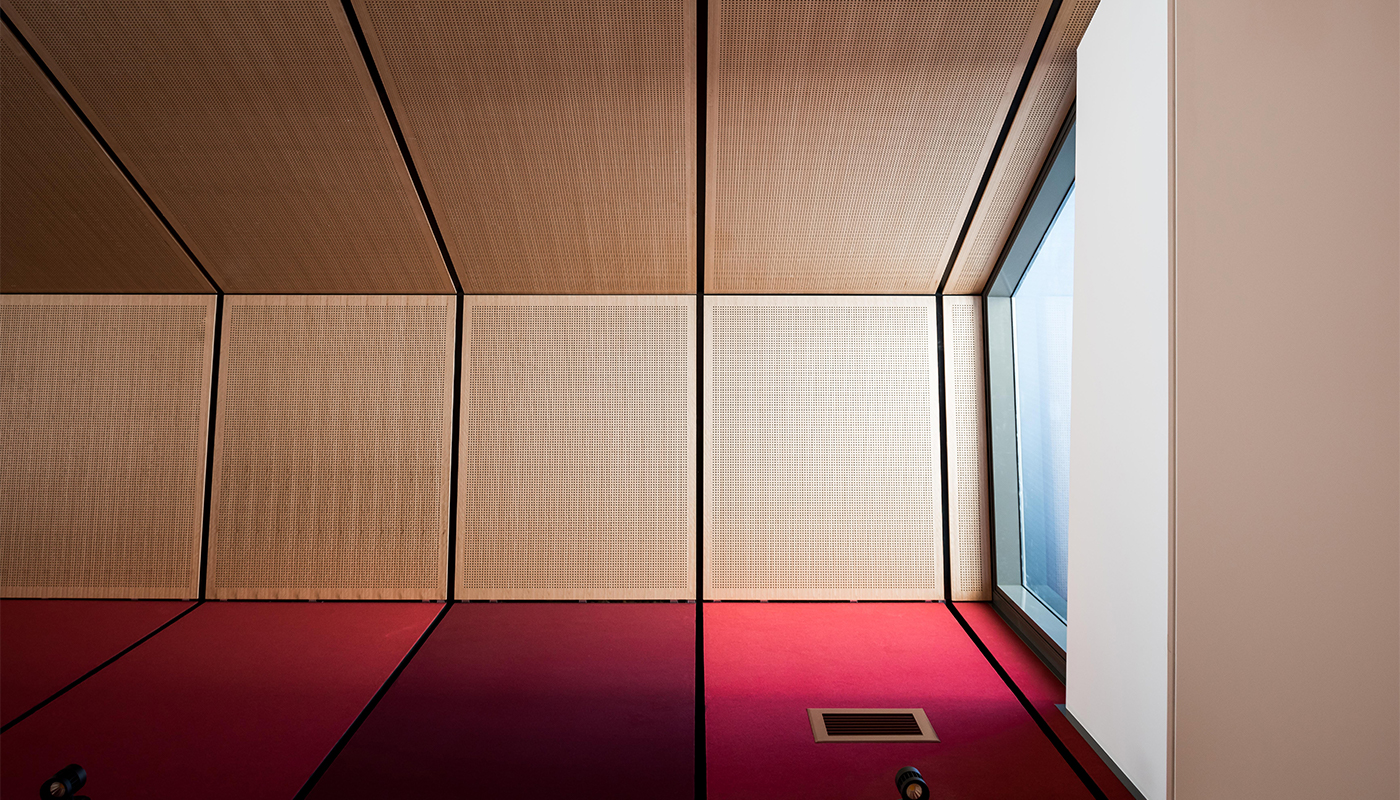Dayton Community Centre
Location
Dayton, WA
Client
City of Swan
Superintendent
Site Architecture
Architect
Site Architecture
Contract Type
Construct Only
$2.9m
Project value
11
Months to build
2017
Completed
PROJECT HIGHLIGHTS
- Environmentally Sustainable Design
- Close Proximity to Surrounding Residents
The project comprised of the construction of a new community centre containing a commercial kitchen, foyer area, meeting rooms, privacy rooms, activity room and a function room and with a new carpark, soft fall outdoor play area and external bin store.
External finishes included a folded roof with integrated box gutters, Georgian face brickwork, vitra-panel lining, exposed aggregate pathways and multiple soft landscaped garden beds.
Internal finishes comprised of honed concrete and sealed aggregate corridor floor, vinyl and carpet flooring, perforated timber ceilings, acoustic wall paneling, tiles to bathrooms and kitchen and an internal face brick feature wall.
During excavation, extensive uncontrolled fill was encountered along with a higher than anticipated water table. Dewatering and soil remediation was required to achieve sound foundations.
Although programme delays were experienced early in the project due to these latent conditions, the project was successfully handed over 8 weeks earlier than contract requirements to The City of Swan.



