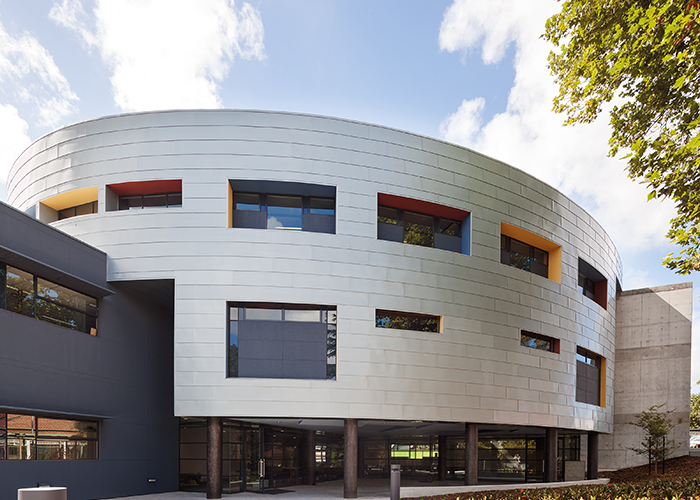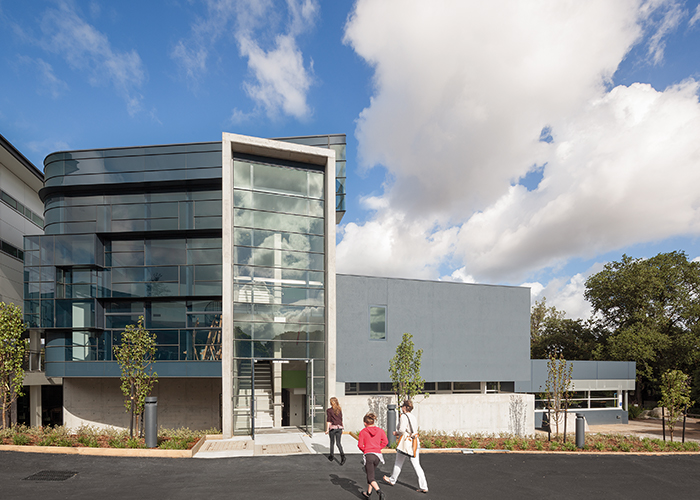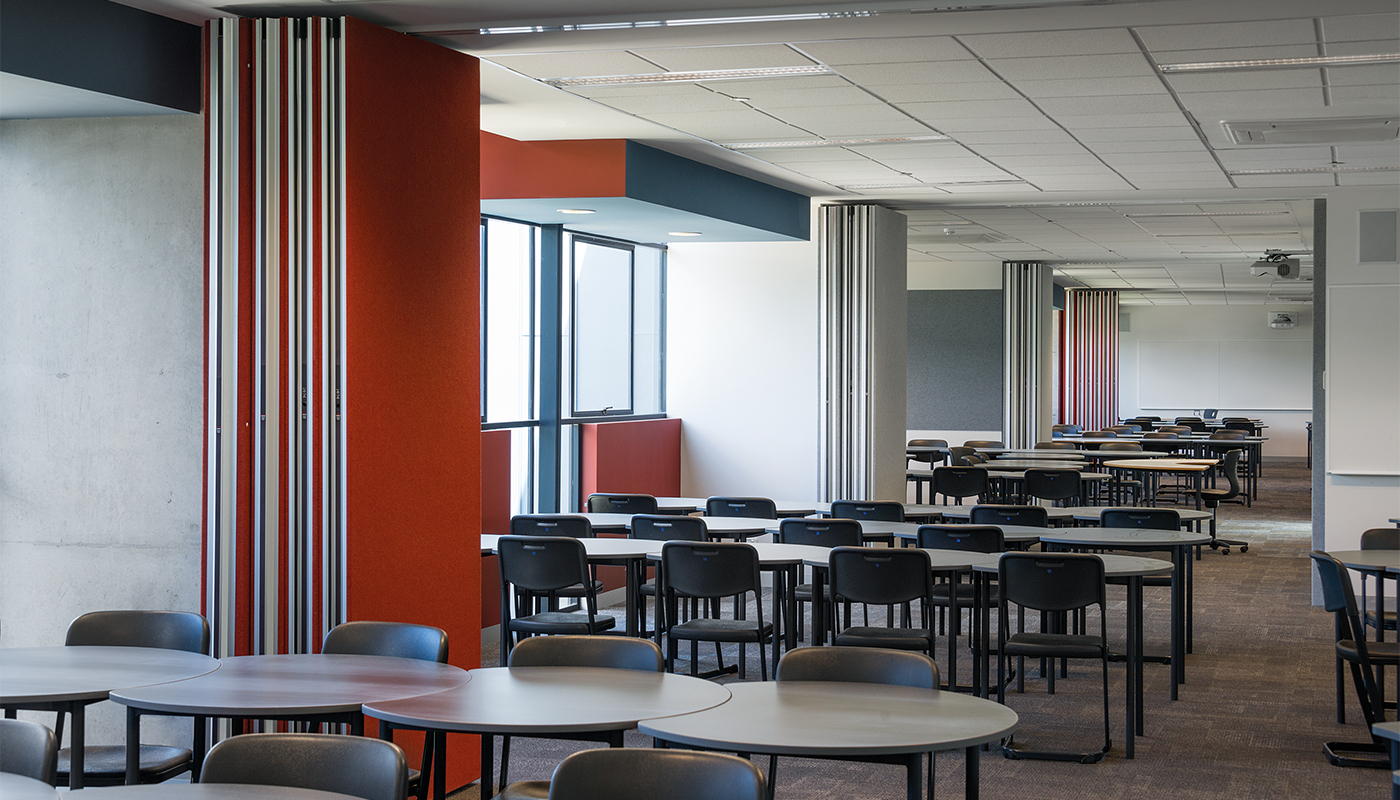Camberwell Grammar School Wheelton Centre
Location
Canterbury, VIC
Client
Camberwell Grammar School
Superintendent
Peter Crone Architects
Architect
Peter Crone Architects
Contract Type
Construct Only
$21m
Project value
20
Months to build
2012
Completed
PROJECT HIGHLIGHTS
- 2013 Master Builders VIC Special Commendation – Commercial Buildings $20-$30m
- Restrictive Site Access
- Live Operating Environment
- Existing Structure Works
This project involved the construction of a new science and technology building within the existing operational grounds of Camberwell Grammar School.
Designed by award winning architect Peter Crone, the building involved the extensive use of in-situ off-form concrete walls. The façade of the building includes extensive metal cladding, a complex steel window system and associated screens. Over 23 separate services were installed into the new building and required complex integration and reticulation with services in the existing building.
Built over three levels, the extensive formwork, concrete deliveries and craneage required to build such a complex structure posed significant challenges for the project team, given access to site was only possible through operational areas of the school. Working closely with our client, a detailed site management plan was developed to ensure the highest level of staff and student safety was assured whilst work productivity was also maintained. Considering concrete supply alone, over 800 separate deliveries were undertaken through the school’s main entrance into the construction site, without incident.
Further to this, the quality control required was of the highest order, given the vast amount of exposed off-form concrete, the complex steel structure, extensive use of retaining walls, exposed aggregate footpaths and slotted acoustic timber paneling.



