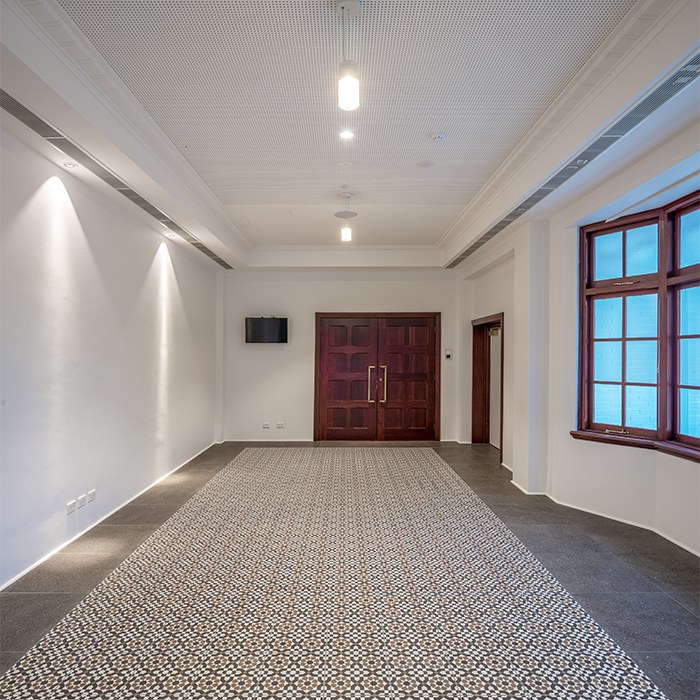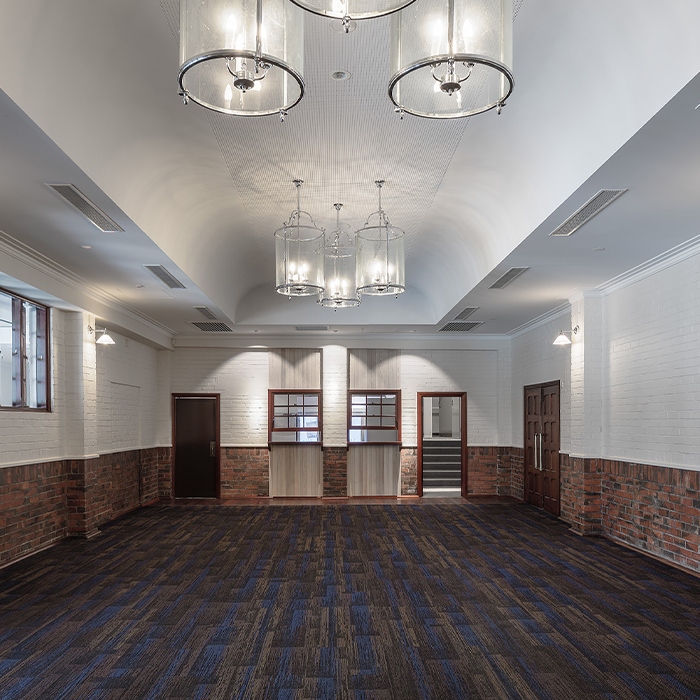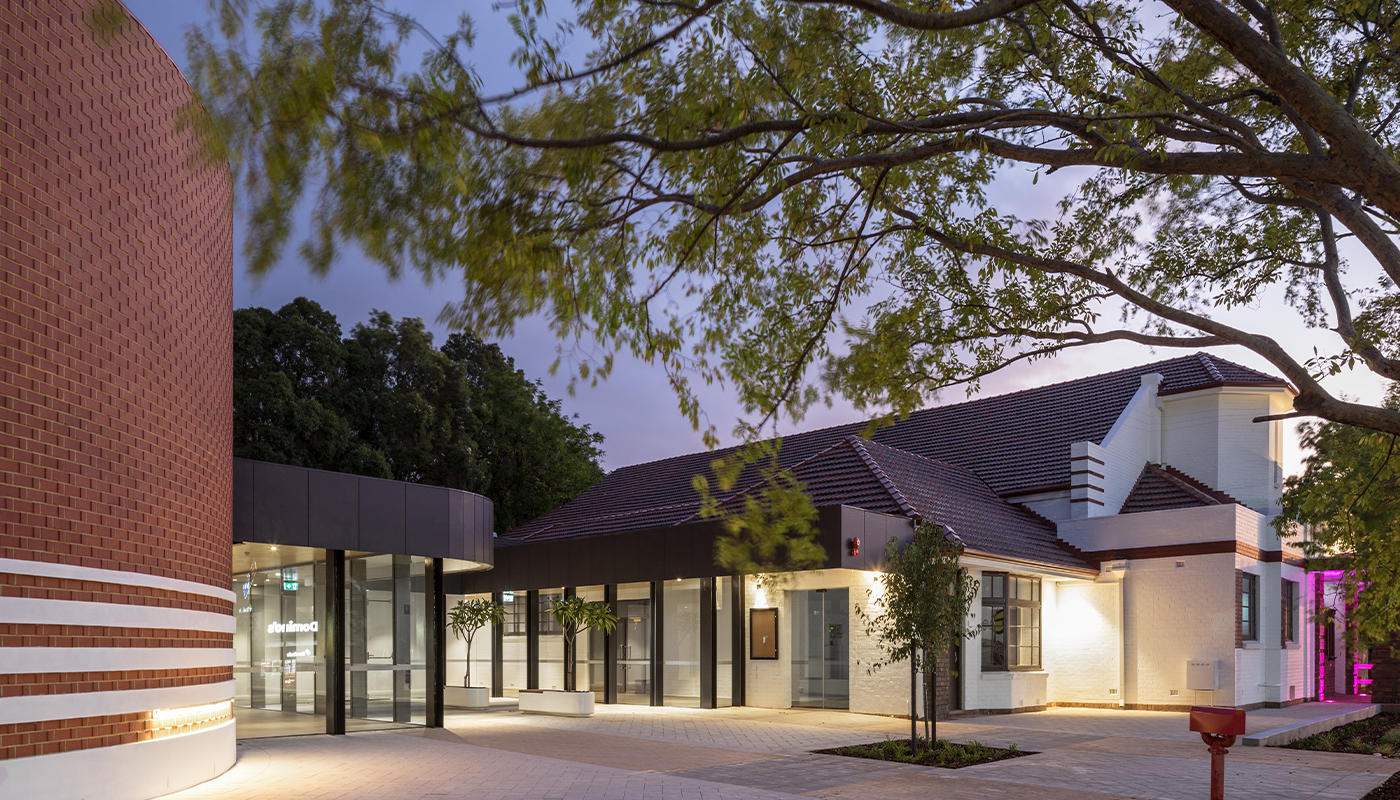Armadale District Hall
Location
Armadale, WA
Client
City of Armadale
Superintendent
Hocking Heritage Studio
Architect
Hocking Heritage Studio
Contract Type
Construct Only
$4.1m
Project value
12
Months to build
2019
Completed
PROJECT HIGHLIGHTS
- 2019 Master Builders WA – Best Historic Restoration or Renovation $1.5-5m
- Restrictive Site Access
- Live Operating Environment
- Existing Structure Works
The Armadale District Hall project involved extensive demolition works, cutting back and opening up portions of the existing building to allow for the new extension. There were extensive structural works including underpinning existing walls, wall stitching, and the construction of a new concrete, steel, and masonry structure.
Externally, the new building extension features an exposed brickwork facade, glazed walls, CFC cladding, and a Colorbond roof. Internally, the extension features high-level finishes including tiled and carpeted floors, feature timber ceilings, plasterboard and plastered walls.
The existing building was revitalised with a new paint finish and restoration of the existing finishes including replacement of old roof tiles. Internally, the building was restored back to it’s original state including re-sanding and polishing the existing timber floors, make-good works, repainting walls, and new ceilings throughout.
There were a number of challenges throughout the project especially in the early stages where the predominantly clay ground and excessive rainfall made the site extremely difficult to work in. In order to overcome the issue, the site was also over-excavated and replaced with limestone beneath the footprint of the new building.



