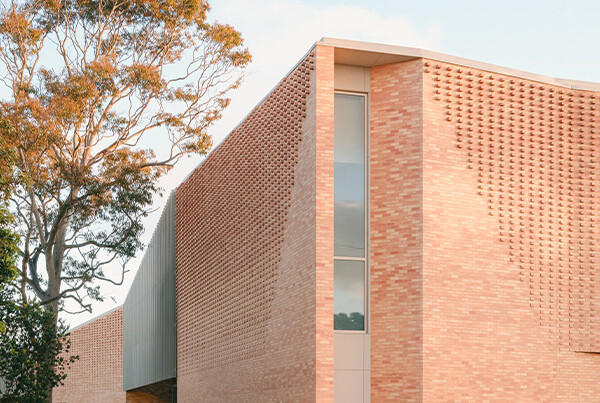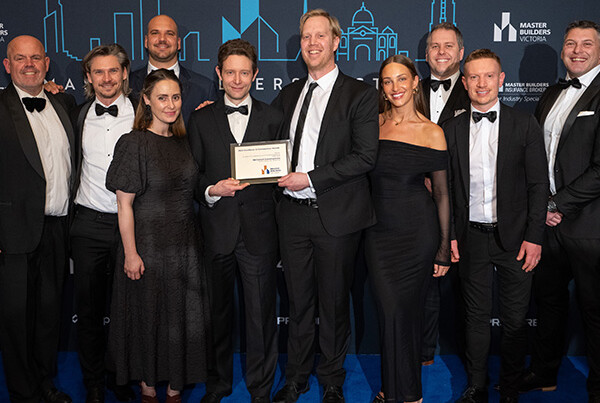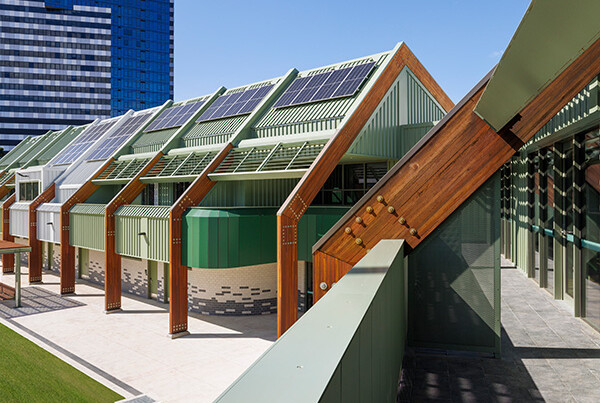15/09/2025
McCorkell Constructions is proud to announce that our work has been recognised across multiple categories at the 2025 Master Builders Awards in both Victoria and Western Australia.
We believe that our work speaks best when it elevates places, inspires communities, and sets new benchmarks in quality, sustainability, and design. These awards highlight not just the quality of our finished projects, but the dedication, collaboration, and problem-solving that went into bringing them to life.
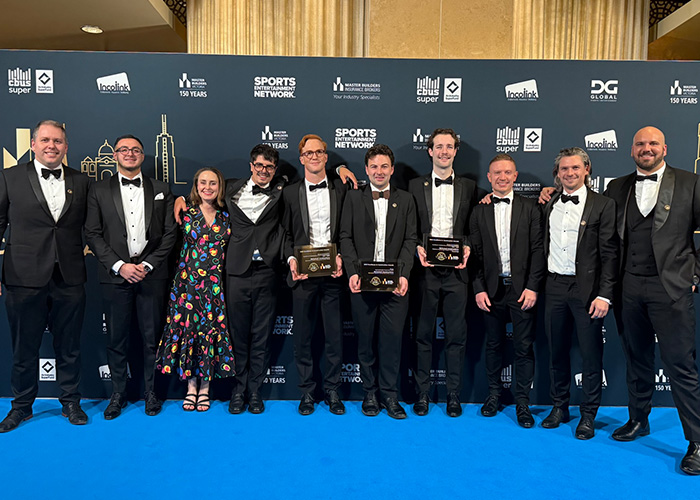
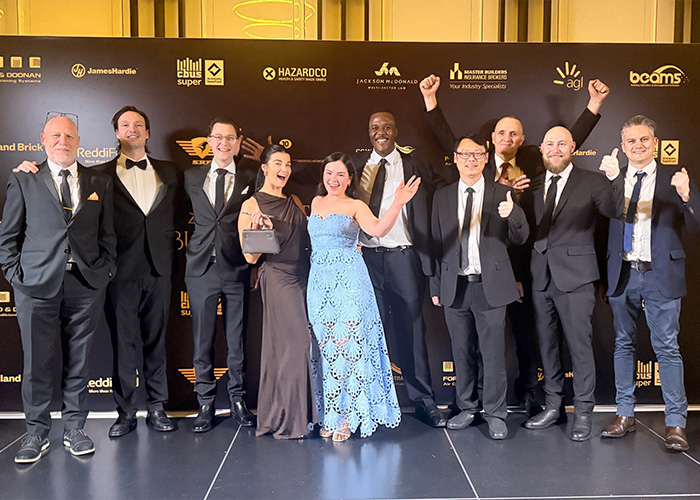
Berninneit Cultural & Community Centre – Best Sustainable Project Over $30m & Special Commendation
The Berninneit Cultural & Community Centre on Phillip Island was recognised twice at the Master Builders Victoria Excellence in Construction Awards. It won Best Sustainable Project over $30 million and also received a Special Commendation in the Commercial Buildings $30-80 million category.
From the outset, the Berninneit Cultural & Community Centre was an ambitious undertaking – designed and built to achieve the world-leading Passivhaus standard for sustainability. Meeting this benchmark demanded new ways of working, uncompromising attention to detail, and an extraordinary effort from our team and partners.
The build was among the most complex in our history. It required absolute airtightness and construction methods rarely attempted at this scale in Australia. The structure combined steel, cross-laminated timber (CLT), and glued laminated timber (GLT), much of it left exposed and therefore installed with exceptional care. To prevent thermal bridging, hundreds of Farrat plates were imported and integrated into the frame, while on-site we developed a hot-wire cutting system to shape insulation precisely – protecting both building performance and the fragile coastal environment.
On top of these technical demands came external challenges: long lead times for imported materials, shifting design requirements, and industry-wide subcontractor shortages. Our team responded with resilience, bringing in additional resources, appointing a dedicated “Passivhaus Champion,” and rethinking methodologies in real time to keep the project on track.
Today, Berninneit stands as a cultural hub for the Bass Coast community, home to a theatre, gallery, library, museum, and civic spaces that will serve generations to come. It is proof that ambition, when matched with expertise and perseverance, can redefine what sustainable public infrastructure can achieve.
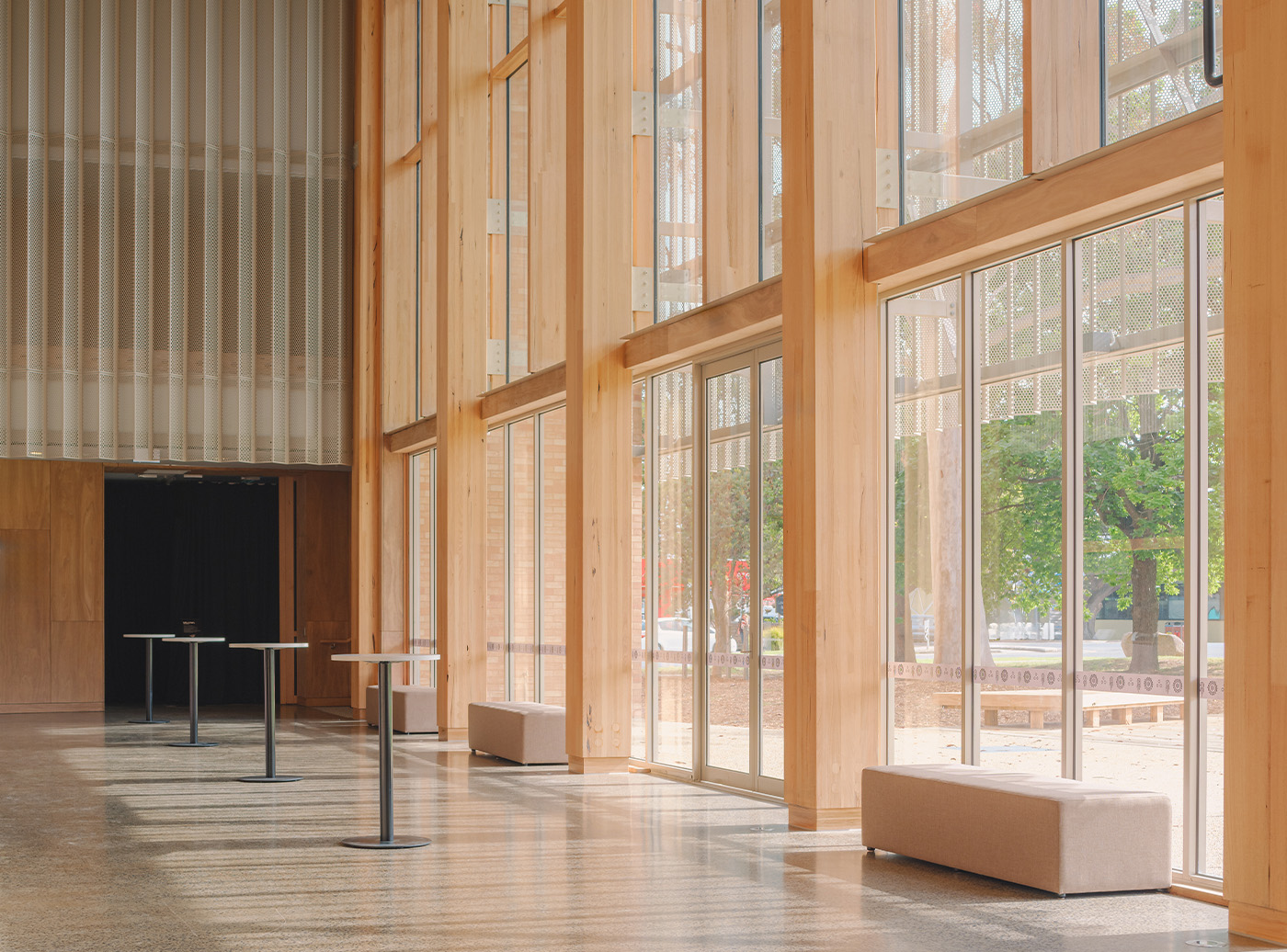
Perth College Junior School – Winner, Education Facility over $10m
At the Master Builders WA Building Excellence Awards, our Perth College Junior School Additions project took home the award for Education Facility over $10 million. Located on a steep, sloping site in Mount Lawley, the project presented significant technical and logistical challenges. Construction took place within a live school environment, requiring staged delivery to ensure that daily activities could continue safely and with minimal disruption.
Our team balanced the task of delivering a new three-storey teaching block with the creation of outdoor spaces designed to enhance student life. These included playgrounds with slides and sandpits, a trellis tree maze, tiered feature seating, landscaped courtyards, and seating walls – each carefully planned to support play, learning, wellbeing, and connection.
Through careful sequencing, constant communication, and rigorous safety management, the project was delivered smoothly. The result is a vibrant new facility that combines contemporary teaching spaces with engaging outdoor areas, enriching the Perth College community for years to come.
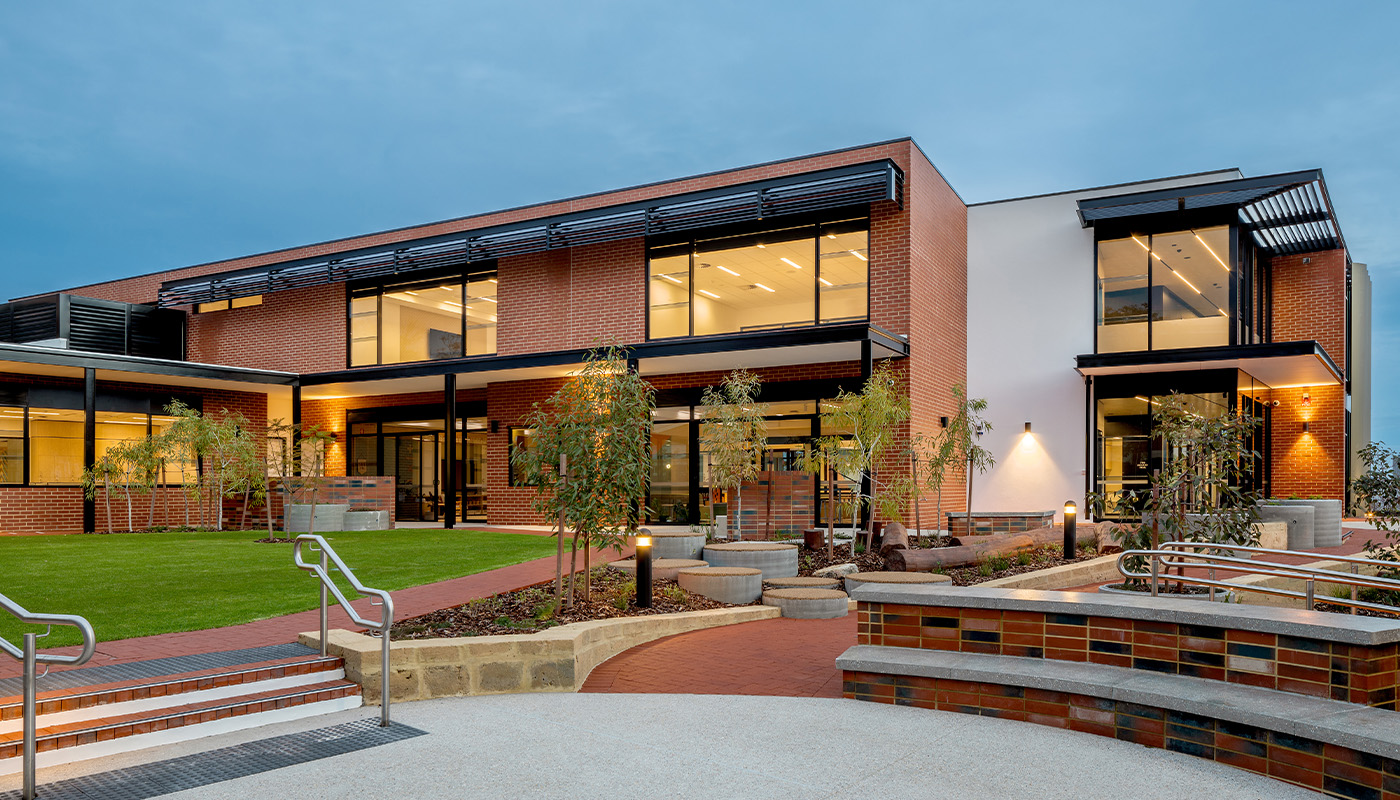
Haileybury Keysborough Pavilion & Chapel Annexe – Special Commendation, Commercial Buildings $10-15m
Also recognised in Victoria was the Haileybury Keysborough Pavilion & Chapel Annexe, which received a Special Commendation in the Commercial Buildings $10-15 million category. Delivered in the heart of a busy school campus, the project introduced a new sports pavilion overlooking the main oval and a contemporary music annexe adjacent to the historic chapel. Both buildings were finished to the highest standard while allowing school life to continue safely and smoothly throughout construction.
The build was not without its challenges. Early works uncovered unexpected conditions beneath the site, including an old sewer tank and groundwater bore, which needed to be resolved quickly to keep the program on track. At the same time, in-ground services for surrounding buildings were found to run directly through the building footprint, requiring careful coordination with the school to keep utilities live while adjusting the design.
Working within a live education environment added another layer of complexity. With thousands of students and staff on campus every day, every delivery, crane lift, and road closure had to be meticulously planned to avoid disruption. Internally, the Chapel Annexe’s music spaces required a level of acoustic control rarely seen in educational buildings – achieved through double-stud partitions, acoustic glazing, and perforated timber panelling to create rehearsal rooms with exceptional sound quality.
Despite these hurdles, the project was delivered on time and has already become an invaluable hub for sport, music, and events, enriching daily life at Haileybury Keysborough.
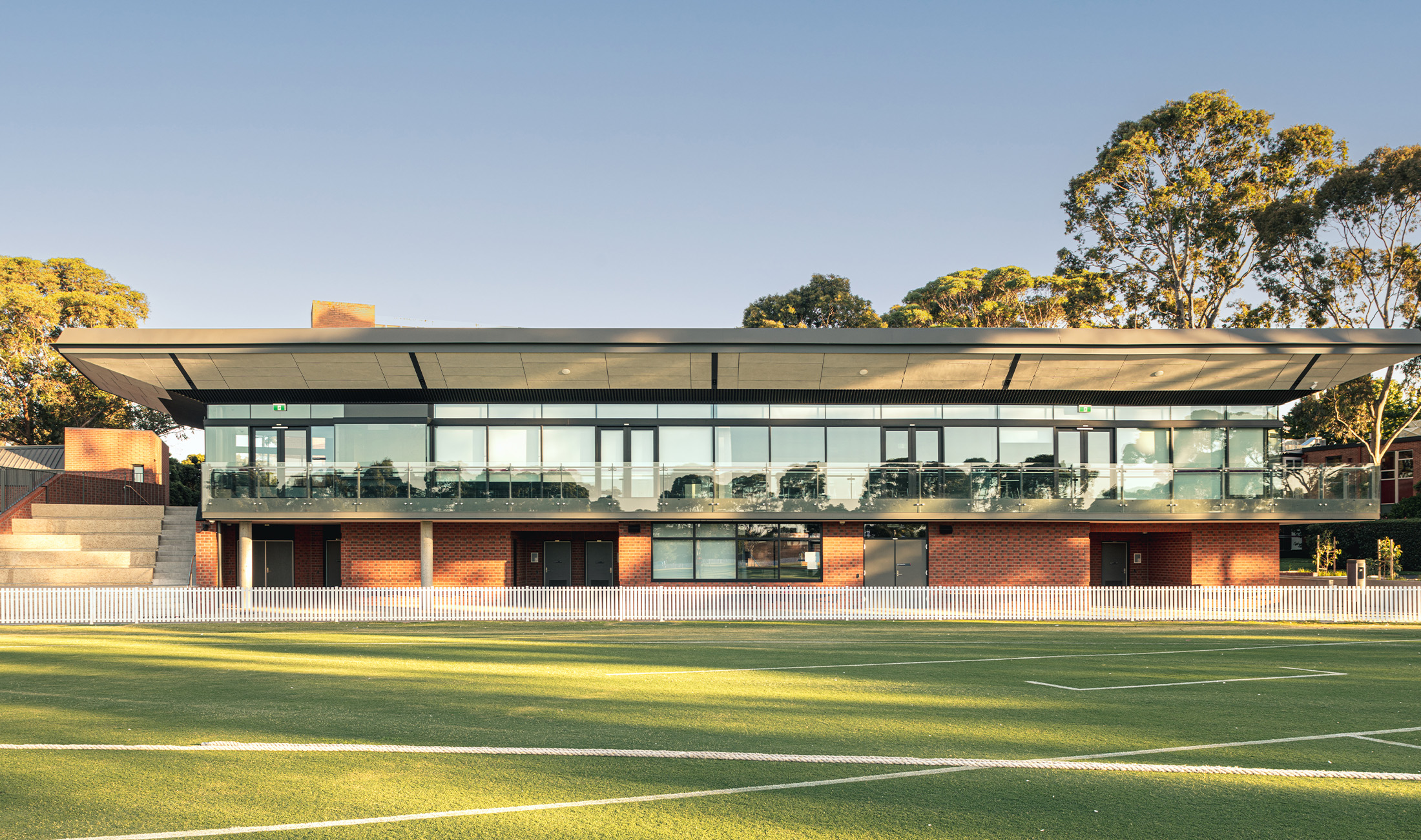
Each of these awards represents far more than a trophy. These awards reflect what McCorkell Constructions does best: delivering complex projects in live environments, working closely with clients and stakeholders, and finding solutions to challenges along the way.
We thank our clients, project partners, and dedicated teams in both Victoria and Western Australia for making these achievements possible.



