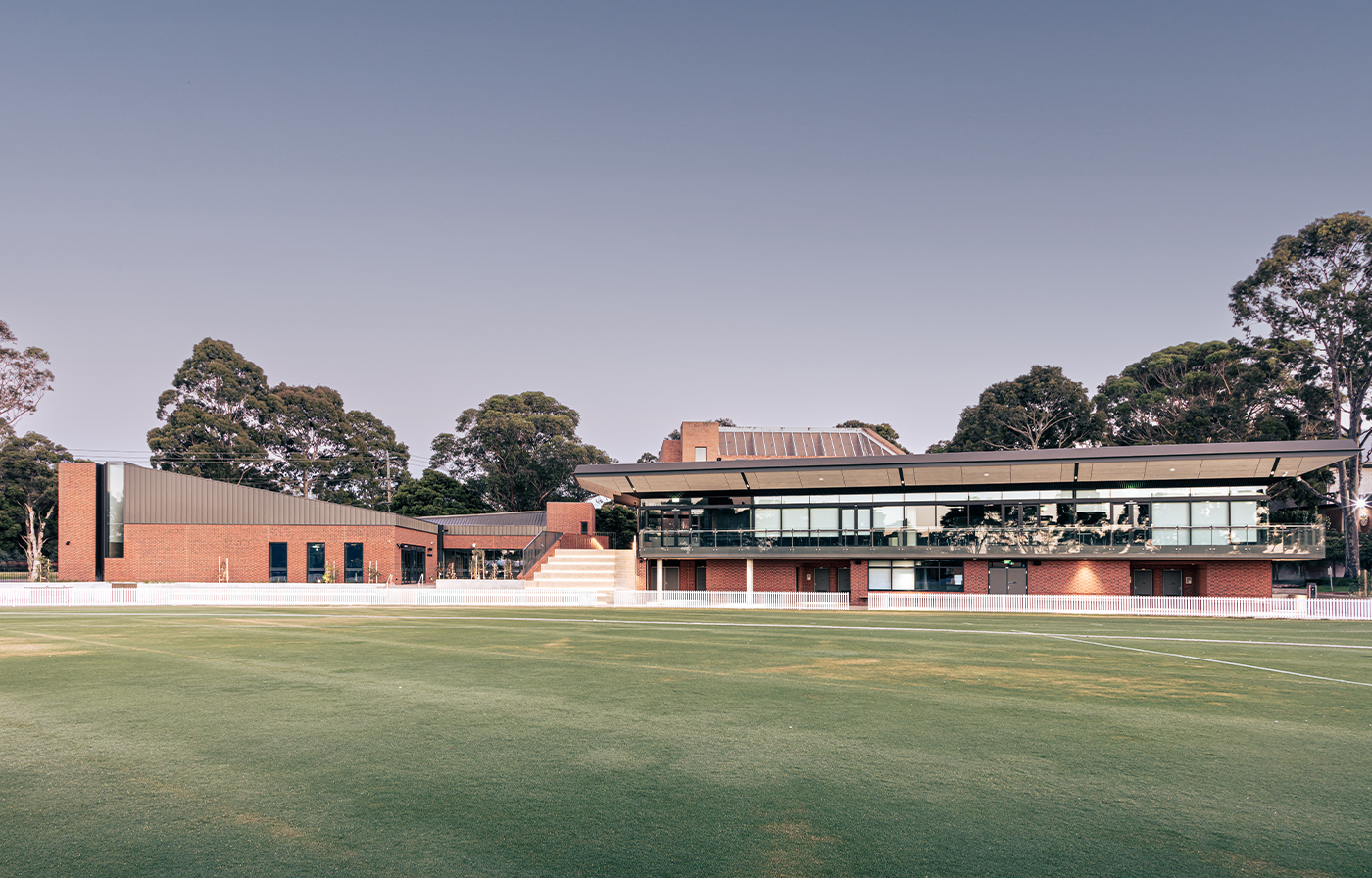23/07/2025
We are thrilled to announce we have two projects shortlised for the Master Builders Victoria Excellence in Construction Awards this year, including Berninneit Cultural & Community Centre and Haileybury Pavilion & Chapel Annexe.
An incredible multicultural hub in the heart of Cowes, designed and built to Passivhaus certification standards, Berninneit has been nominated in the Excellence in Construction of Commercial Buildings $30-80M and Best Sustainable Project categories. The Haileybury Pavilion & Chapel Annexe, a two-storey pavilion and state-of-the-art music annexe at one of Melbourne’s most prestigious private schools, is up for Excellence in Construction of Commercial Buildings $10M-$15M.
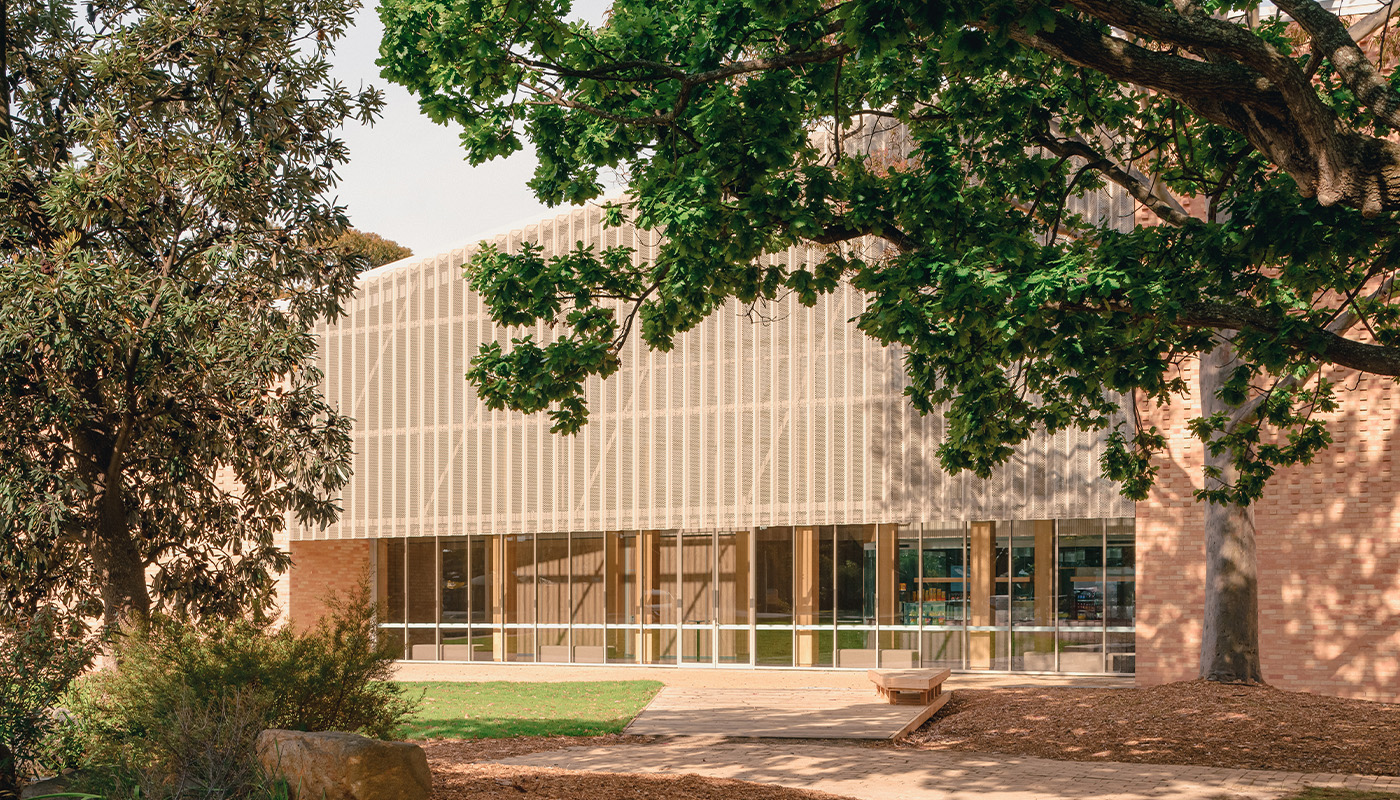
BERNINNEIT CULTURAL & COMMUNITY CENTRE
The Berninneit Cultural & Community Centre is a landmark project that has redefined sustainable public architecture in regional Victoria. Replacing the former Cowes Cultural & Community Centre, this visionary new facility is a bold expression of community, culture, and climate-conscious design – setting a new benchmark worthy of national recognition.
Designed and built to Passivhaus standards (final certification pending), the community centre is a triumph of energy-efficient construction. It features mass timber elements, high-performance glazing, and carefully oriented spaces that flood the interiors with natural light while significantly reducing the building’s environmental footprint. From its pink-gold brick façade – reflecting the nearby Cape Woolamai cliffs – to the preserved gum tree anchoring the central courtyard, every detail is driven by connection to place and environmental sensitivity.
Inside, Berninneit unites community and culture under one roof. It boasts a 260-seat theatre, library, museum, gallery, and multi-purpose function spaces, serving as both a cultural beacon and a social hub. The centre’s flexible design supports everything from children’s story time to contemporary art exhibitions and live performances, all within a warm, welcoming, and inclusive environment.
More than just a building, the Berninneit Cultural & Community Centre creates a dynamic and culturally vibrant space that enhances the lives of Phillip Island’s residents and contributes significantly to the cultural legacy of the Bass Coast region.
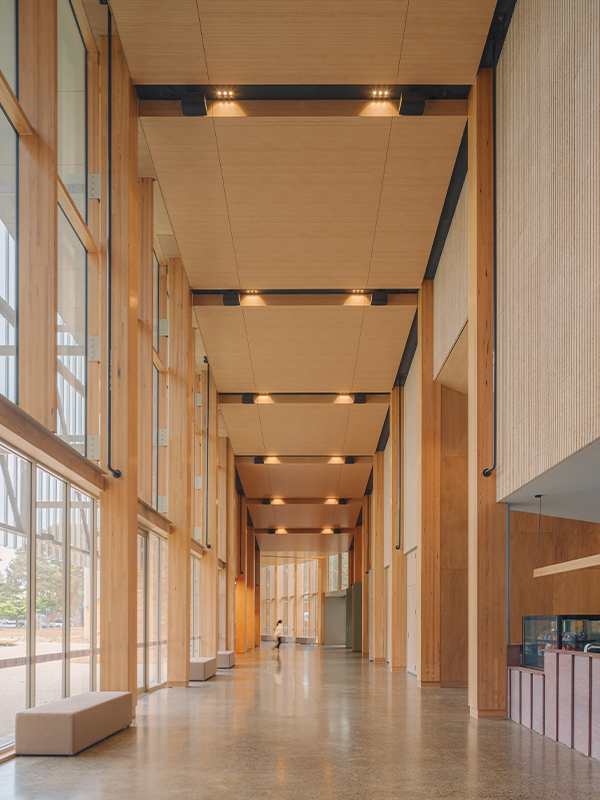
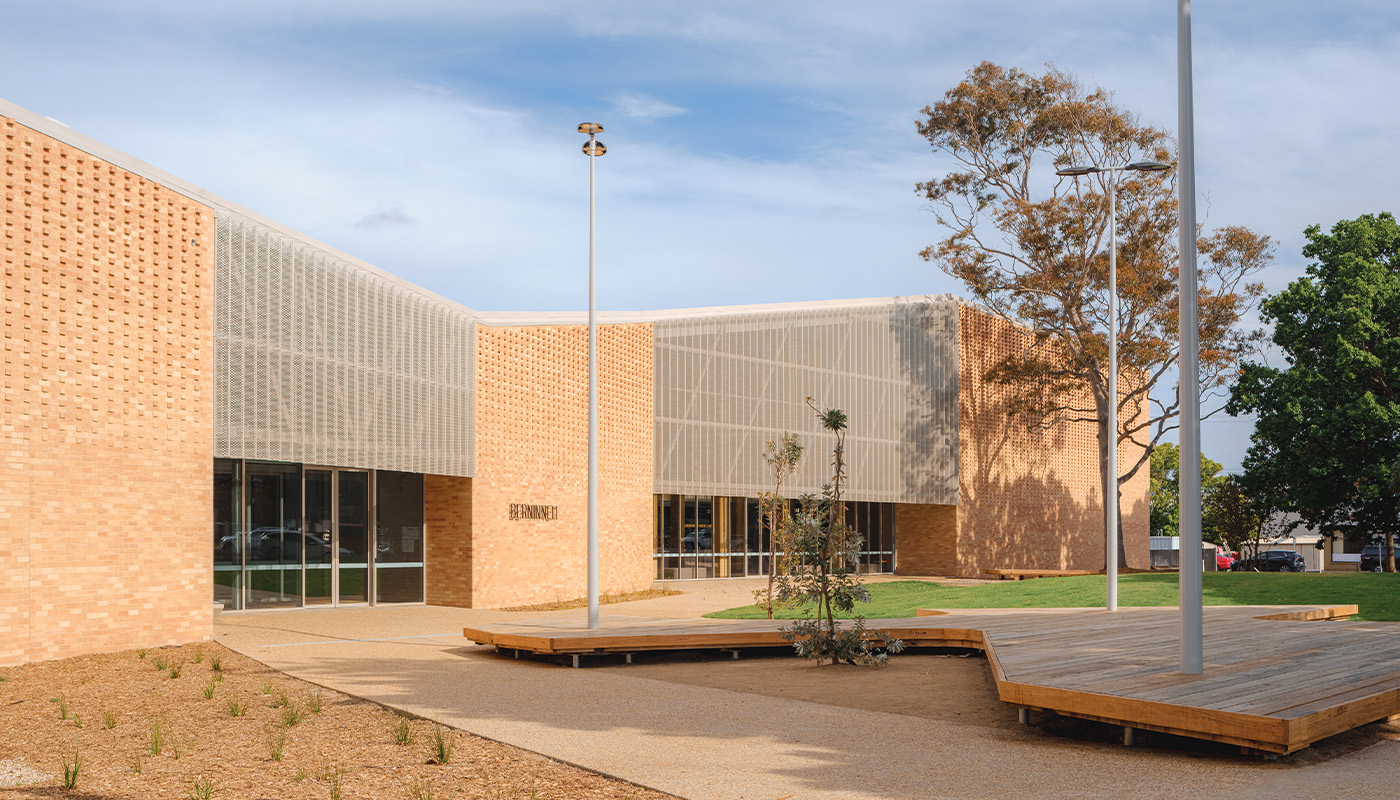
The project has already picked up a swathe of industry awards, including a Public Design Award at the Australian Interior Design Awards, a Sustainability Award at the Australian Timber Design Awards, and the highly prestigious National Award for Public Architecture at the Australian Institute of Architects National Awards. Here’s to adding one (or two) more trophies to the cabinet!
HAILEYBURY PAVILION & CHAPEL ANNEXE
The Pavilion & Chapel Annexe at Haileybury’s Keysborough campus marks a bold evolution of the school’s premier sporting and performing arts facilities – delivering a contemporary, high-functioning precinct that enhances student life and reinforces Haileybury’s position as a leader in private education.
Overlooking the main oval, the two-storey Langford Pavilion sets the stage for school spirit and community connection. Its upper level features a large, open-plan event space with operable walls, a kitchen, pre-function area, and a covered balcony designed for prime viewing of sporting events. The ground floor supports athletic performance with a fully equipped gym, modern change rooms, a first aid bay, and amenities – making it a dynamic space for both everyday use and major events.
Seamlessly integrated beside the heritage-listed David Bradshaw Chapel, the new music annexe enriches the campus with a generous rehearsal room, seven soundproofed practice studios, staff offices, and essential facilities – supporting excellence in music education and performance.
Thoughtfully designed landscaping ties the precinct together, featuring amphitheatre seating, grand stairways, and a sunken courtyard entry that brings a sense of arrival and community focus.
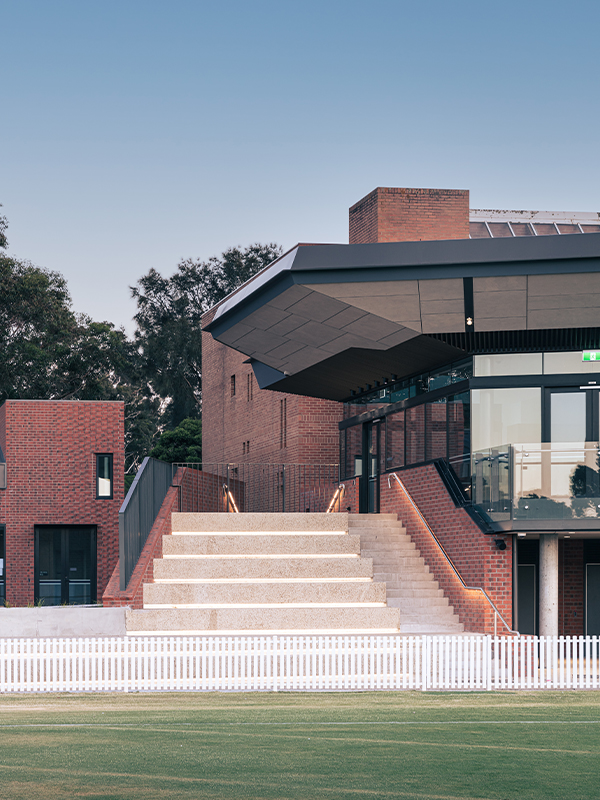
This striking new precinct brings together sport, music, and student life in one cohesive and highly adaptable space – elevating the campus experience and delivering a future-focused hub that reinforces the Keysborough campus as the heart of sporting culture at Haileybury.
These projects reflect a standout year of delivery for McCorkell, showcasing our commitment to design excellence, construction precision, and the ability to tailor our approach across a diverse range of complex and high-performing builds.
Fingers crossed for the Master Builders Victoria Excellence in Construction Awards on August 8th!
Images: Victor Vieaux & Dan Ferrar
Related posts
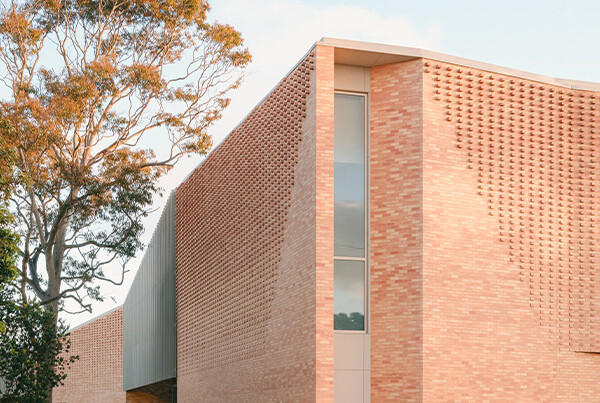 Master Builders Victoria Awards Nominees 2025
Master Builders Victoria Awards Nominees 2025
Master Builders Victoria Awards Nominees 2025
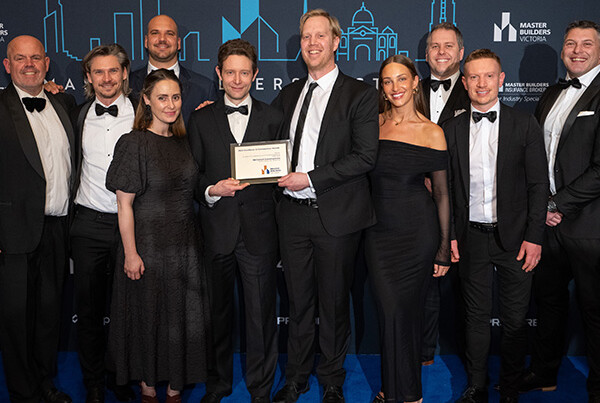 Queen’s Food Hall Wins 2024 Master Builders Victoria Award
Queen’s Food Hall Wins 2024 Master Builders Victoria Award
Queen’s Food Hall Wins 2024 Master Builders Victoria Award
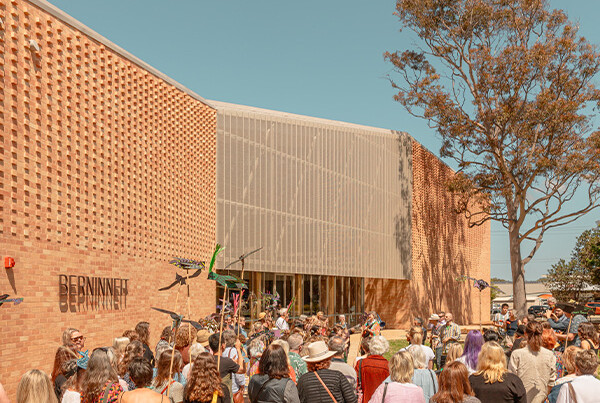 Introducing Berninneit: A New Cultural Hub on Phillip Island
Introducing Berninneit: A New Cultural Hub on Phillip Island



