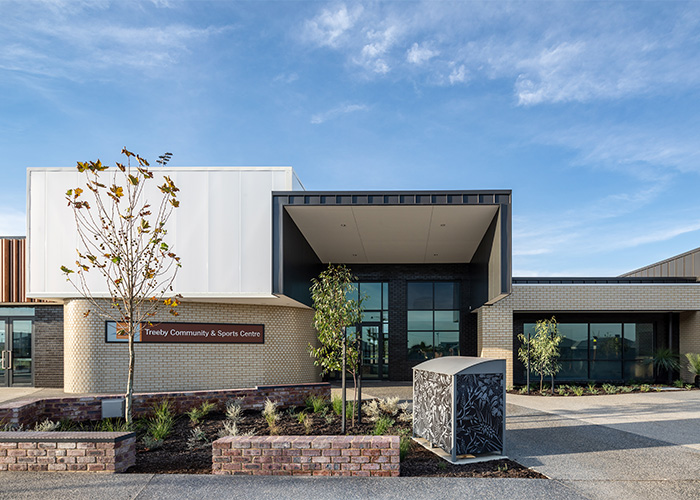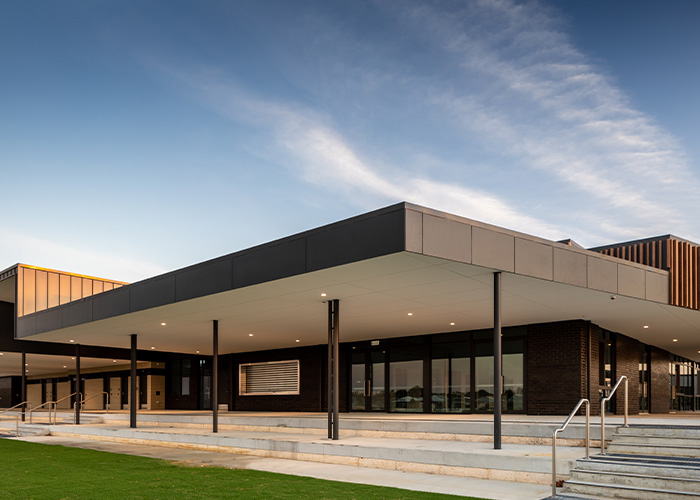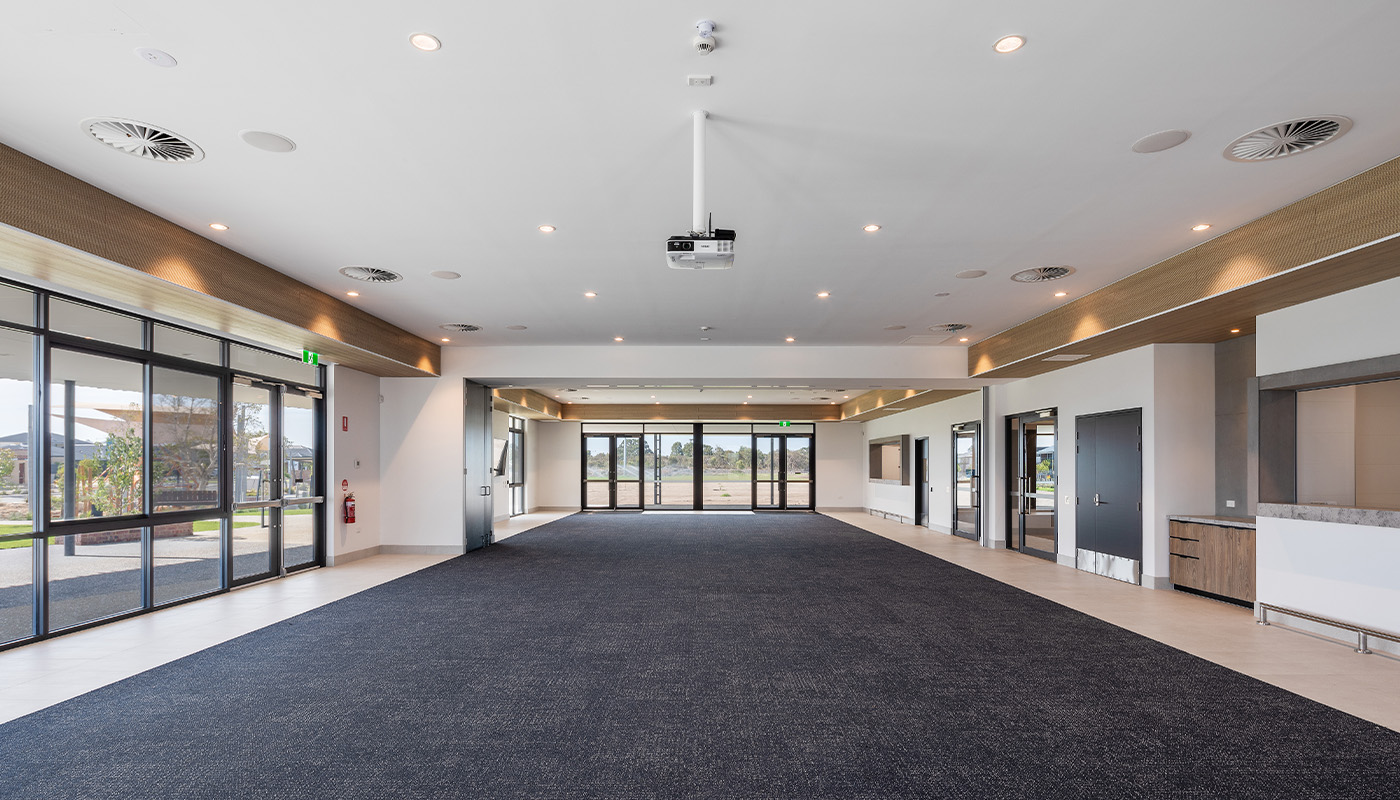Treeby Community & Sports Centre
Location
Treeby, WA
Client
City of Cockburn
Superintendent
Bridge 42
Architect
Hodge Collard Preston
Contract Type
Construct Only
$6.3m
Project value
14
Months to build
2022
Completed
PROJECT HIGHLIGHTS
- Restrictive Site Access
- Live Operating Environment
- Environmentally Sustainable Design
The Treeby Community and Sports Centre project involved the construction of a new multi-use building, external works, and landscaping on a greenfield site. The new facility is a flexible space that serves a variety of different purposes and will help increase participation in sport, recreation, and physical activity by the local community.
The 1,500m2 building of traditional concrete, masonry, and steel structure features multiple roof levels, raking facades, cantilevered canopies, curved walls, and a high level of finishes which all added to the complexity of the build. The external works involved various types of exposed aggregate concrete paving, brick seats and planter beds, and soft landscaping in addition to street furniture.
The fantastic new addition to the local community also includes a number of environmentally sustainable design features including but not limited to; double glazing for optimum thermal and acoustic performance, a solar PV system, increased roof insulation, water-saving fittings and fixtures and water-wise landscaping.
Despite the many industry challenges presented by COVID-19, our exceptional project team and subcontractors were able to deliver the project ahead of program.



