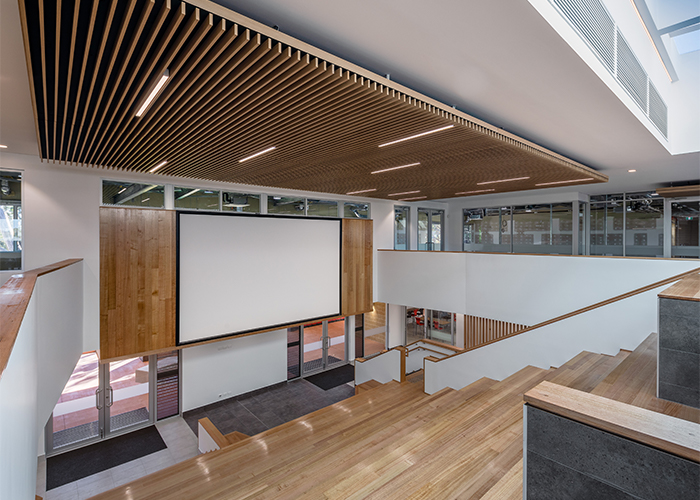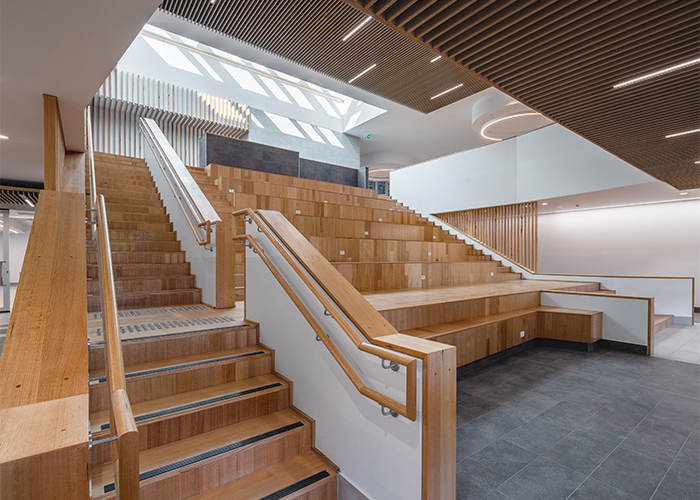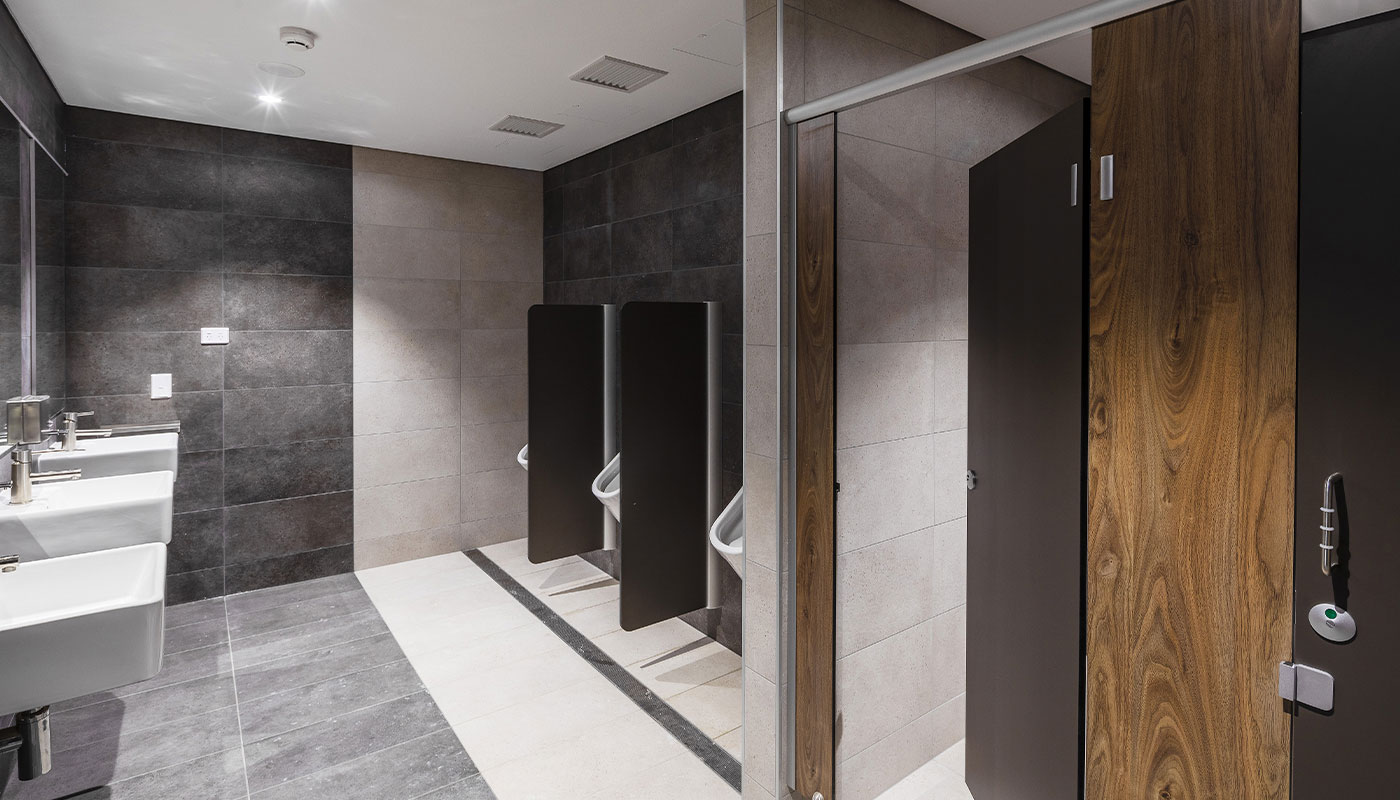Salvado Catholic College
Location
Byford, WA
Client
Catholic Education Western Australia
Superintendent
Paterson Group Architects
Architect
Paterson Group Architects
Contract Type
Construct Only
$10.7m
Project value
12
Months to build
2021
Completed
PROJECT HIGHLIGHTS
- Live Operating Environment
- Environmentally Sustainable Design
- Staged Project Delivery
The overall greenfield site area of approximately 20,000m2 was divided into two Separable Portions of work. SP1 involved significant site works and in-ground infrastructure works including car parks and entry roads, hard and soft landscaping, and two new sports courts. SP2 involved the construction of a new two-storey teaching facility.
Architecturally, the facade of the new building encompassed face blockwork to the ground level and a mixture of prefinished cladding, feature battens, aluminium window boxes, and perforated artwork screens to the first floor. The ground floor fit-out to the building included STEM facilities such as science labs, food and tech, and visual arts rooms. A central tiered seating area and circulation space with multiple skylights overhead created an atrium-like space for the students to utilise. The treads, risers, handrails, cappings and ceilings were all finished in Victorian Ash timber with an integrated projector screen on the rear wall creating a unique and inspirational learning space for the students.
The first-floor fit-out was completed to a ‘warm shell’ stage with the final fit-out to be completed as part of a future works package. Construction occurred immediately adjacent to the operating school environment with minimal disruptions to normal school activities.



