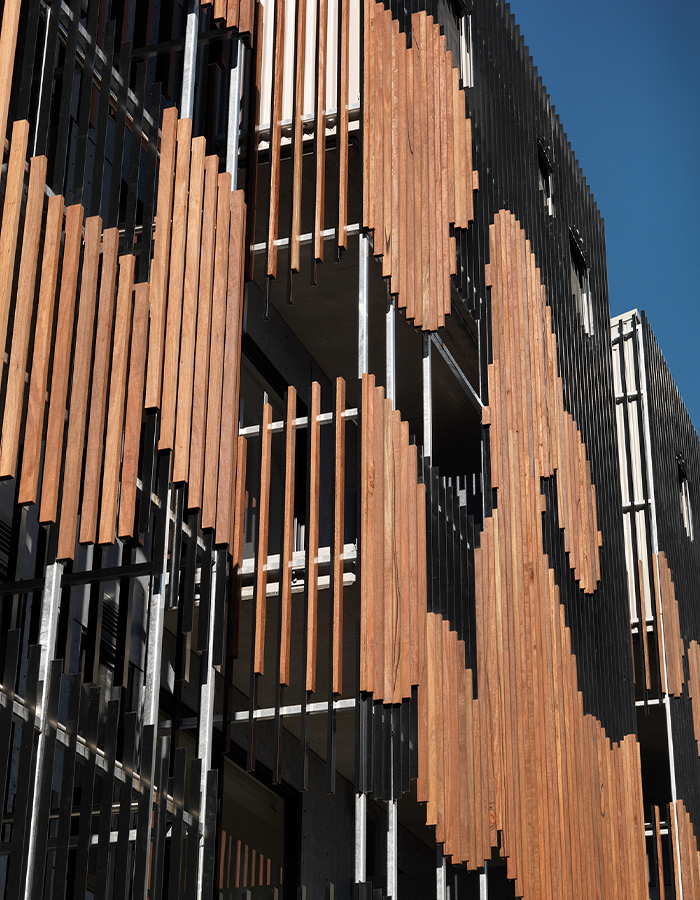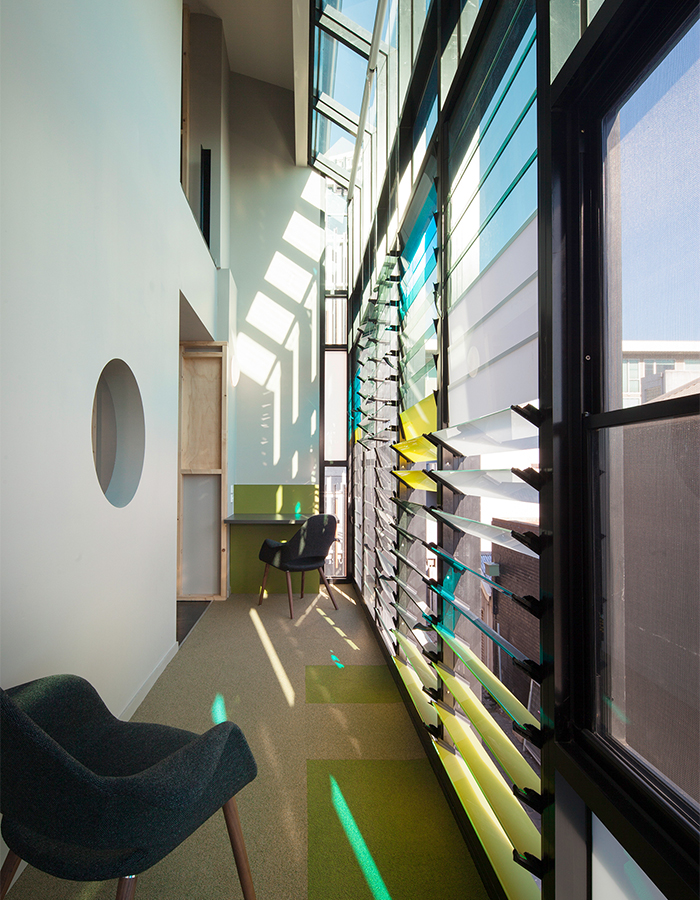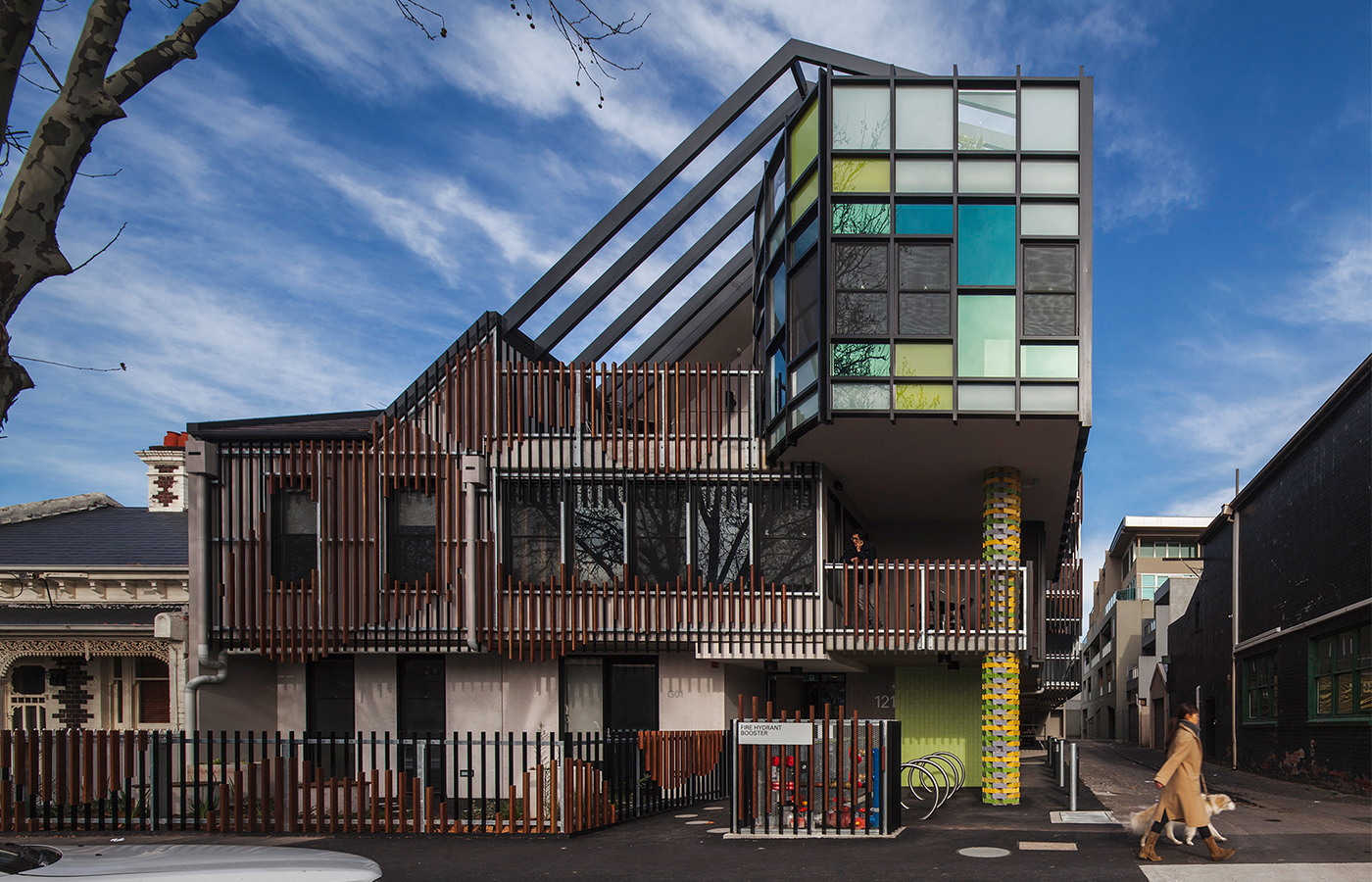Kyme Place Apartments Social Housing
Location
Port Melbourne, VIC
Client
Housing First (Formerly Port Phillip Housing)
Superintendent
MGS Architects
Architect
MGS Architects
Contract Type
Design & Construct
$6m
Project value
12
Months to build
2012
Completed
PROJECT HIGHLIGHTS
- Restrictive Site Access
- Design & Construct
Works involved the construction of a new four storey apartment building for Housing First, (Formerly Port Phillip Housing) as accommodation for people at risk of homelessness. The new building was built over an existing council car park which was demolished and a new car park constructed in its place incorporating the new building, built on the airspace above.
The main construction components consisted of detailed civil and stormwater works, new hydraulic and fire service mains, suspended slab structures, and complex steel frame roof structure and façade cladding system. The works were undertaken under a Design and Construct contract. McCorkell Constructions novated the consultants and worked closely with the client and council to address and meet the requirements of the project brief.
The building was designed to utilise the whole site and the external façade was effectively on the boundary line which was above a public right of way that was to remain open for the duration of the works. This presented challenges with access and the construction of the façade.
To overcome these challenges, we worked with the consultant team to redesign the façade and structure to minimise and in some cases eliminate the need to occupy the right of way and resulting disruption to the local business and residential community. McCorkell Constructions also redesigned the façade fixing methodology to eliminate the risk of water ingress through the fixing points.



