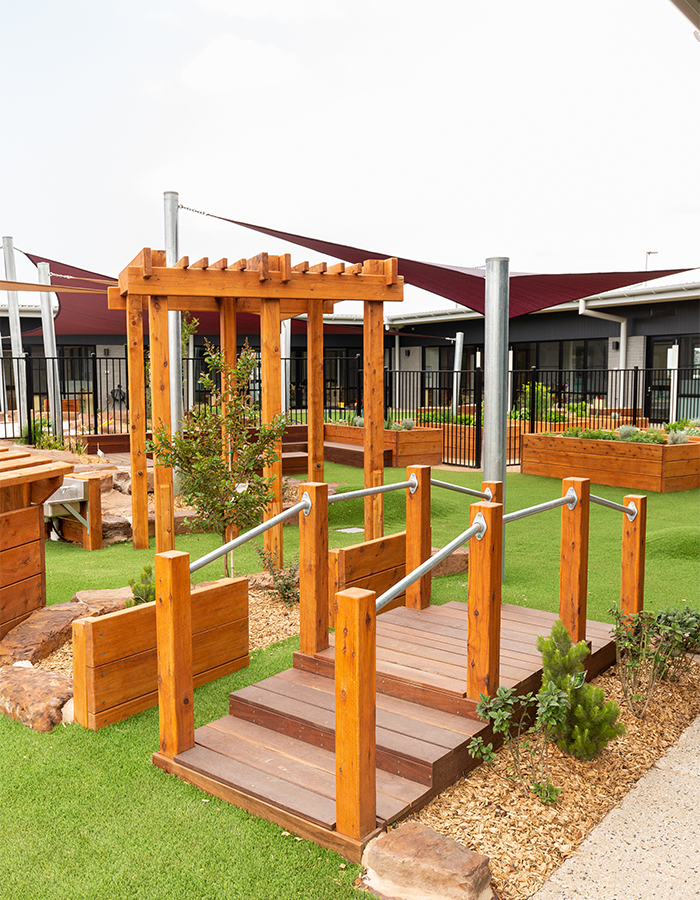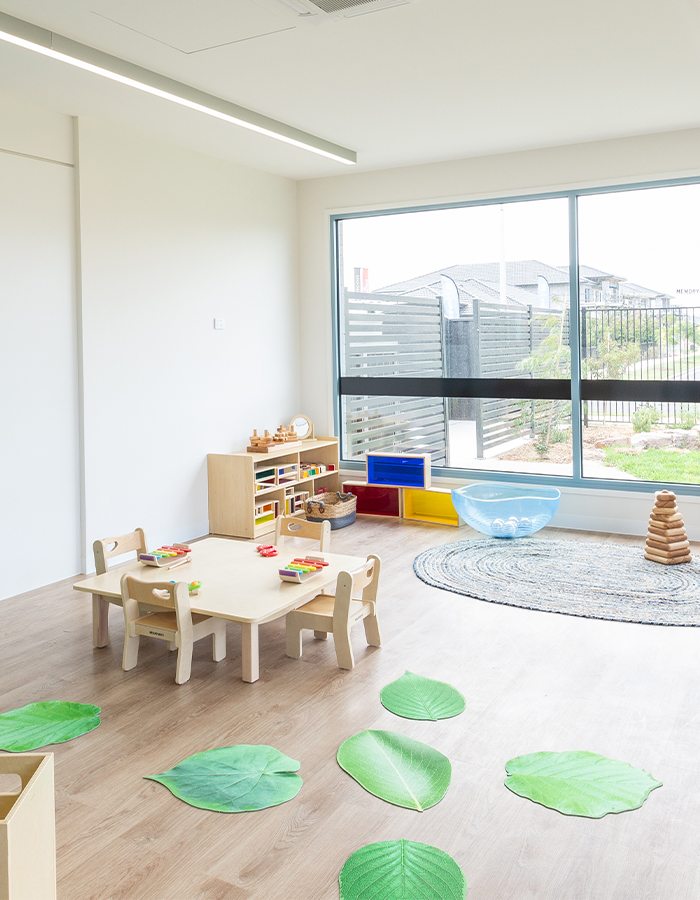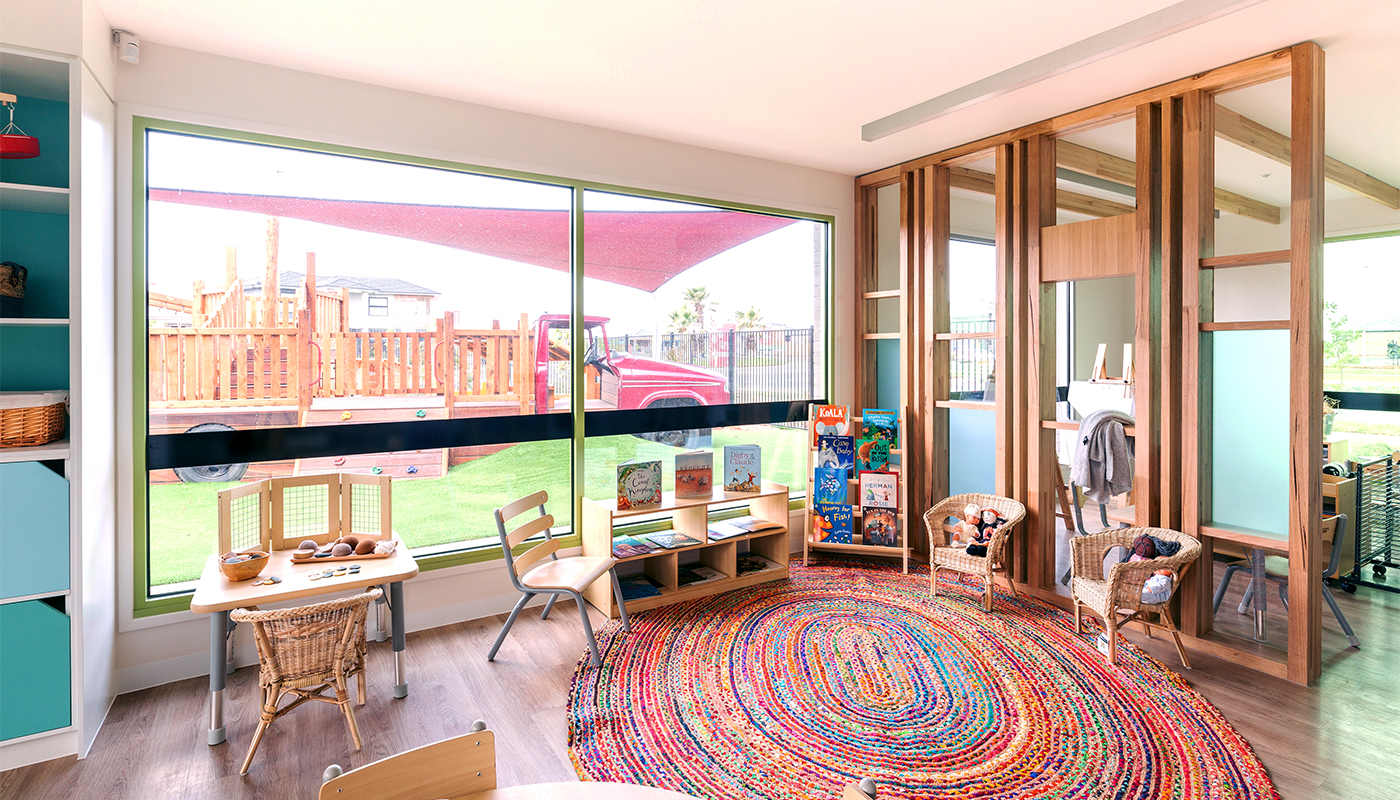Jubilee Estate Childcare Centre
Location
Wyndham Vale, VIC
Client
Lotus Living
Superintendent
Baldasso Cortese
Architect
Insite Architects
Contract Type
Construct Only
$3.5m
Project value
8
Months to build
2019
Completed
PROJECT HIGHLIGHTS
- Early Project Completion
- Extensive Landscaping
Situated opposite the landmark Club Jubilee One Aquatic Centre, this project involved the construction of a brand new 102 place childcare centre for the fast-growing Jubilee Estate community.
In addition to the six group care rooms, the centre includes a large communal lunch area, commercial kitchen and servery, three dedicated atelier spaces, a ‘Starry Night Sky’ cot room, bathroom amenities, reception, and staff rooms.
The centre also features a generous outdoor play area with extensive landscaping complete with sandpits, a reclaimed Ford pickup truck, and veggie gardens.
The project had a difficult start due to significant early design changes to overcome compliance issues. However, our team led the way to drive a cost and time effective solution that worked well for all parties. This approach continued throughout the project with good collaboration between us, the client, design team, and subcontractors for minimal variations.
Despite initial design changes, through efficient procurement and scheduling as well as a good group of subcontractors, the project was delivered significantly ahead of program, while still building to a high level of quality. Key to the success of this project was the completion date coinciding with enrolments for 2020.
Our project team reached practical completion more than two months ahead of schedule, building an operational facility within nine months.



